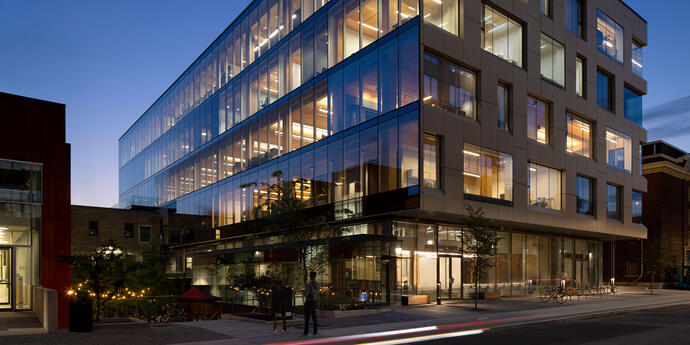
Real Estate Excellence (REX) Awards, Green Award of the Year (2020)
Toronto Urban Design Awards, Award of Excellence in Private Buildings, Mid-Rise (2021)
Royal Architectural Institute of Canada (RAIC), Governor General’s Medal in Architecture (2022)
Remmy Awards, Workplace Excellence between 20,000 -50,000 sq ft (2022)
Toronto’s first heavy timber construction building in a generation.
Located in the heart of Liberty Village, this five-storey heavy timber office space (with ground level retail and two levels of below grade parking) demonstrates a typology that is both sustainable and aesthetic.
Creativity was at the forefront of this design as Smith + Andersen’s mechanical, electrical, and security teams used innovative solutions to address the complex challenges posed by the timber frame. Our team coordinated infrastructure like the sprinkler system to run parallel to the exposed wood beams. Similarly, when it was requested that the electrical conduits be concealed, our electrical team worked with the wood frame suppliers to meet this ask and maintain the clean architectural wood ceilings and structure. Our mechanical designers also included dedicated gas-fired DX rooftop units with humidification for each floor and the function of maintaining appropriate ambient conditions for the wood structure.
Needless to say, this heavy timber frame project possessed a lot of complexities leading up to the 2020 completion year. And those complexities were met with innovative solutions that resulted in an award-winning building.
Toronto’s first heavy timber construction building in a generation.
Located in the heart of Liberty Village, this five-storey heavy timber office space (with ground level retail and two levels of below grade parking) demonstrates a typology that is both sustainable and aesthetic.
Creativity was at the forefront of this design as Smith + Andersen’s mechanical, electrical, and security teams used innovative solutions to address the complex challenges posed by the timber frame. Our team coordinated infrastructure like the sprinkler system to run parallel to the exposed wood beams. Similarly, when it was requested that the electrical conduits be concealed, our electrical team worked with the wood frame suppliers to meet this ask and maintain the clean architectural wood ceilings and structure. Our mechanical designers also included dedicated gas-fired DX rooftop units with humidification for each floor and the function of maintaining appropriate ambient conditions for the wood structure.
Needless to say, this heavy timber frame project possessed a lot of complexities leading up to the 2020 completion year. And those complexities were met with innovative solutions that resulted in an award-winning building.






