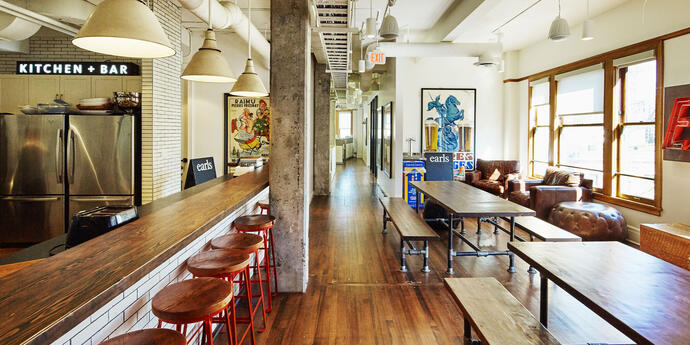
The look of warmth.
The design goal for the head office of restaurant chain Earls was straightforward: create a workplace that reflects the brand in the restaurants. The proposed building, originally home to the BC Electric Company and a former bank, presented a unique opportunity to retain the inherent character of the building, while introducing modern elements that were truly Earls. The result was a cozy office space where staff would truly want to spend time – from the wood floors, to the warm lighting, to the cozy booth seating. The lounge area features a DJ booth, and the staff lunchroom is also used as a multi-purpose room for company meetings and events.
The look of warmth.
The design goal for the head office of restaurant chain Earls was straightforward: create a workplace that reflects the brand in the restaurants. The proposed building, originally home to the BC Electric Company and a former bank, presented a unique opportunity to retain the inherent character of the building, while introducing modern elements that were truly Earls. The result was a cozy office space where staff would truly want to spend time – from the wood floors, to the warm lighting, to the cozy booth seating. The lounge area features a DJ booth, and the staff lunchroom is also used as a multi-purpose room for company meetings and events.

More power, more charm.
Providing electrical engineering for the project, Smith + Andersen focused on the challenge of insufficient available power in the building – a rather urgent concern when the project began. The columns and beams of the existing structure, while charming, proposed their own challenges, as did the unconventional shape of the floorplate.
In order to work around the obstacles, design and equipment select was significant. LED lighting and low-energy consumption equipment was utilized, while load testing was repeatedly performed to ensure adequate loads. Flexibility was important, and infrastructure was designed so that components of the office space, such as the DJ booth, could easily be transitioned from one area (the lounge) to another (the staff lunchroom). As a result of our thorough design work, the office space exceeds current ASHRAE standards for lighting efficiency and daylight harvesting, step dimming, and vacancy features.
Our team provided such excellent work, that we were asked back to Carrall Street years later to assist in the Earls Head Office expansion.




