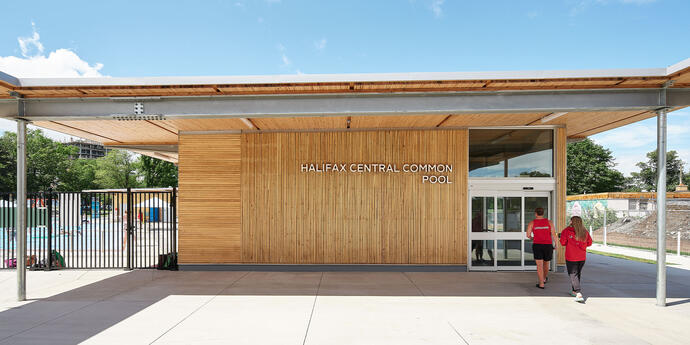
Accessible aquatics for downtown swimmers.
Dated aquatic facilities were the catalyst for this design-build project. The existing pool, splashpad, and Pavilion building at Halifax Common, in the city’s downtown core, were replaced with an outdoor pavilion and 13,500 square foot outdoor pool with capacity for more than 300 people. The scope also included an exterior water plaza with spray features, a playground, and universal change rooms and washrooms.
The new Halifax Common Aquatics Facility is designed to meet the Rick Hansen standard, promoting increased access through Universal Design principles. All areas of the facility are fully accessible, such as a sloped entry and handrail access to the water in the new pool, to serve the needs of all members of the community. Smith + Andersen provided mechanical engineering and electrical engineering for the project.
Accessible aquatics for downtown swimmers.
Dated aquatic facilities were the catalyst for this design-build project. The existing pool, splashpad, and Pavilion building at Halifax Common, in the city’s downtown core, were replaced with an outdoor pavilion and 13,500 square foot outdoor pool with capacity for more than 300 people. The scope also included an exterior water plaza with spray features, a playground, and universal change rooms and washrooms.
The new Halifax Common Aquatics Facility is designed to meet the Rick Hansen standard, promoting increased access through Universal Design principles. All areas of the facility are fully accessible, such as a sloped entry and handrail access to the water in the new pool, to serve the needs of all members of the community. Smith + Andersen provided mechanical engineering and electrical engineering for the project.

Designing a comfortable place to play.
Warming of the outdoor pool is achieved through air-to-water heat pumps. In the building beside the pool, ductwork and electrical conduits are concealed in ceiling joints and above structural members of its nail-laminated timber ceiling.
The project includes a number of sustainable design features to help achieve the targeted Net Zero certification, including a 100kW photovoltaic system installed on the roof to offset the energy usage of the building. The mechanical system also features a pool water recapture system for irrigation of the existing sports field.






