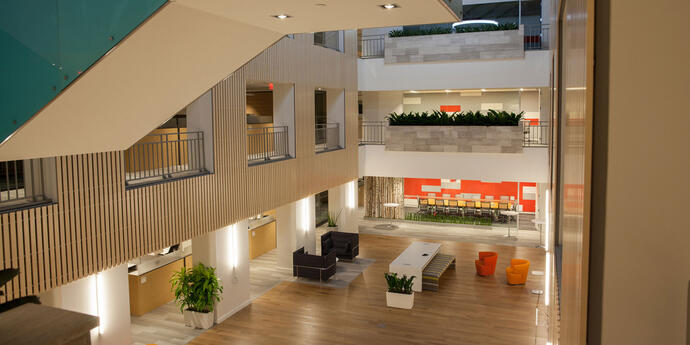
Illuminating Engineering Society (IES) Illumination Award, International Award of Merit (2014)
IES Illumination Award, Toronto Section Award (2014)
Friendly and environmentally-friendly.
As the new Canadian headquarters for Hoffman-La Roche Canada, this existing building was completely revamped and renovated to an open concept design, with a focus on an environmentally-friendly approach and efficient operation of mechanical and electrical systems.
Smith + Andersen was engaged to provide multiple engineering and design services, which included, mechanical and electrical engineering, design for lighting, audiovisual, communications and security, as well as specialty controls and infrastructure upgrades to the building automation system, fire alarm upgrades and replacement to the heating/cooling plants. The highlight to the replacement of the cooling plant involved removal of the existing aging chillers with that of a new ammonia-based cooling plant to efficiently optimize the operation for air conditioning throughout the building.
With a project that involved the full renovation and upgrade of a building approximately 350,000 square feet, the challenges revolved mainly around delivering a successfully complete design to meet the client’s tight and aggressive timelines. The multiple layers of design involved not only interior enhancements, but extensive improvements to the building’s infrastructure which needed to be carefully coordinated and executed.
Friendly and environmentally-friendly.
As the new Canadian headquarters for Hoffman-La Roche Canada, this existing building was completely revamped and renovated to an open concept design, with a focus on an environmentally-friendly approach and efficient operation of mechanical and electrical systems.
Smith + Andersen was engaged to provide multiple engineering and design services, which included, mechanical and electrical engineering, design for lighting, audiovisual, communications and security, as well as specialty controls and infrastructure upgrades to the building automation system, fire alarm upgrades and replacement to the heating/cooling plants. The highlight to the replacement of the cooling plant involved removal of the existing aging chillers with that of a new ammonia-based cooling plant to efficiently optimize the operation for air conditioning throughout the building.
With a project that involved the full renovation and upgrade of a building approximately 350,000 square feet, the challenges revolved mainly around delivering a successfully complete design to meet the client’s tight and aggressive timelines. The multiple layers of design involved not only interior enhancements, but extensive improvements to the building’s infrastructure which needed to be carefully coordinated and executed.




