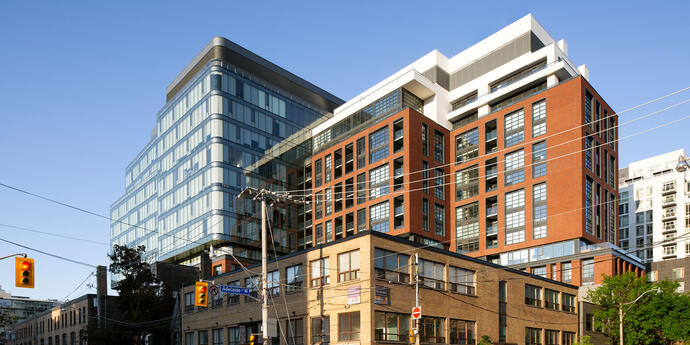
Real Estate Excellence (REX) Awards, Mixed-Use Development of the Year (2020)
Pure gold.
Part of the award-winning King Portland Centre, the entrance to the 15-storey Kingly condos building is located off of Adelaide Street. Designed by Hariri Pontarini, Kingly condos carries through the same impressive integration with Victorian architecture, adding 116 residential suites to the neighbourhood. Much like the office portion of this development, the base features exciting retail in the 13,000 square foot podium. Unlike the office portion of the development, which features glass on all portions added to the heritage building, the full Kingly tower is housed in a gorgeous brick façade.
The residential tower of this development was designed to and successfully achieved LEED Gold. Smith + Andersen was engaged as the mechanical engineer for all of King Portland Centre. Footprint provided sustainability consulting for the project, helping to craft sustainable solutions that also work for the heritage brick structure at the base of the building.
Pure gold.
Part of the award-winning King Portland Centre, the entrance to the 15-storey Kingly condos building is located off of Adelaide Street. Designed by Hariri Pontarini, Kingly condos carries through the same impressive integration with Victorian architecture, adding 116 residential suites to the neighbourhood. Much like the office portion of this development, the base features exciting retail in the 13,000 square foot podium. Unlike the office portion of the development, which features glass on all portions added to the heritage building, the full Kingly tower is housed in a gorgeous brick façade.
The residential tower of this development was designed to and successfully achieved LEED Gold. Smith + Andersen was engaged as the mechanical engineer for all of King Portland Centre. Footprint provided sustainability consulting for the project, helping to craft sustainable solutions that also work for the heritage brick structure at the base of the building.

