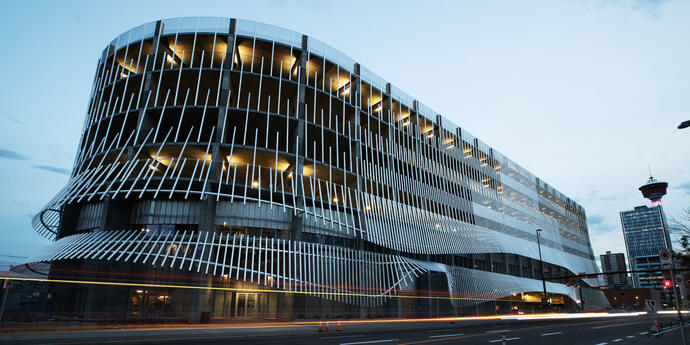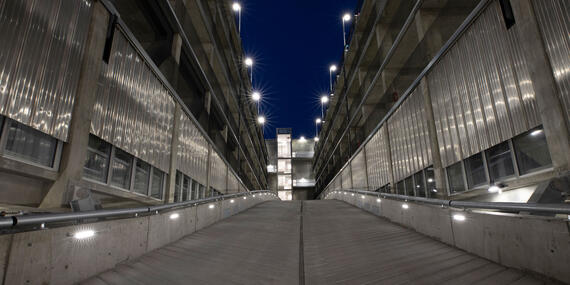
World Architecture News Awards, Gold Award - Transportation Category (2022)
The Plan Magazine, PLAN Award - Transportation Category (2022)
More than a parkade.
Looking for a case study in flexibility? Look no further than the Platform Innovation Centre and Parkade in Calgary's East Village.
Some look at this building and see a parkade. Some see classrooms. Some see the right space to launch their new business. And all would be correct.
Platform is the future of mixed-use flexibility. A forward-thinking development – a seven-storey parkade consisting of 500+ parking stalls across levels three to seven, and tenant spaces on levels one and two. These first two levels are far from what you would typically find in a parkade, with innovation spaces such as classrooms, meeting spaces, and presentation areas, as well as commercial retail units.
Built on top of a C-train light rail transit (LRT) line, the construction of Platform required the separation of mechanical services on each side of the LRT tunnel. In addition to this logistics challenge, flexibility and adaptability were a priority from the start for the Calgary Municipal Land Corporation’s vision to become a reality.
More than a parkade.
Looking for a case study in flexibility? Look no further than the Platform Innovation Centre and Parkade in Calgary's East Village.
Some look at this building and see a parkade. Some see classrooms. Some see the right space to launch their new business. And all would be correct.
Platform is the future of mixed-use flexibility. A forward-thinking development – a seven-storey parkade consisting of 500+ parking stalls across levels three to seven, and tenant spaces on levels one and two. These first two levels are far from what you would typically find in a parkade, with innovation spaces such as classrooms, meeting spaces, and presentation areas, as well as commercial retail units.
Built on top of a C-train light rail transit (LRT) line, the construction of Platform required the separation of mechanical services on each side of the LRT tunnel. In addition to this logistics challenge, flexibility and adaptability were a priority from the start for the Calgary Municipal Land Corporation’s vision to become a reality.

Based on the needs of the East Village community, the parkade’s mechanical and electrical design makes space for the possibility of future office or residential tower additions. Electrical services are metered separately between the owner and the tenant, which required additional coordination with utility services. Specialty lighting was designed with enhanced collaboration and coordination as well, supporting the architect’s unique and distinct vision.
The mechanical design accommodates a variety of ceiling heights, ranging from nine feet to 20 feet, with strategically placed fan coil units and piping that runs tight to the ceiling slab. The design also utilizes cost-effective options, including heating from the district energy plant.
In addition to Smith + Andersen’s lighting, electrical, and mechanical teams, the Footprint team provided energy modelling for this future-focussed development.






