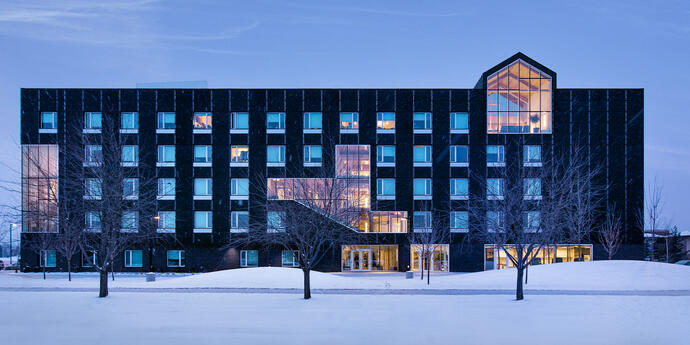
Clean 50, Top Project (2021)
See the wood, not the mechanical systems.
This student residence features 145 housing units alongside everything a post-secondary student could ever need. Multiple gathering spaces, a reception desk, a communal kitchen, laundry facilities, washrooms, study spaces, lounges – it’s the entire student experience across five-storeys. But the building truly achieves a new level of welcoming through the incorporation of wood. As sustainability was a significant focus of the design, the building is not only a heavy timber structure, but also the entire east, south, and west faces of the building are clad with photovoltaic panels.
Designed by Manasc Isaac, the project involved Smith + Andersen as the mechanical engineers. The project was completed through an Integrated Project Delivery (IPD) approach.
See the wood, not the mechanical systems.
This student residence features 145 housing units alongside everything a post-secondary student could ever need. Multiple gathering spaces, a reception desk, a communal kitchen, laundry facilities, washrooms, study spaces, lounges – it’s the entire student experience across five-storeys. But the building truly achieves a new level of welcoming through the incorporation of wood. As sustainability was a significant focus of the design, the building is not only a heavy timber structure, but also the entire east, south, and west faces of the building are clad with photovoltaic panels.
Designed by Manasc Isaac, the project involved Smith + Andersen as the mechanical engineers. The project was completed through an Integrated Project Delivery (IPD) approach.

Feeling exposed.
To accommodate the gorgeous wood displayed throughout the interior of this heavy timber building, significant coordination was required between Smith + Andersen, the architect, and the structural contractor. The mechanical design took a vertical systems approach, with piping and servicing coordinated via shafts or pipe chases to avoid obstructing the wood with horizontal systems.
The mechanical design also included a four-pipe fan coil unit system, with dedicated outdoor air ventilation and a condensing hot water heating system.




