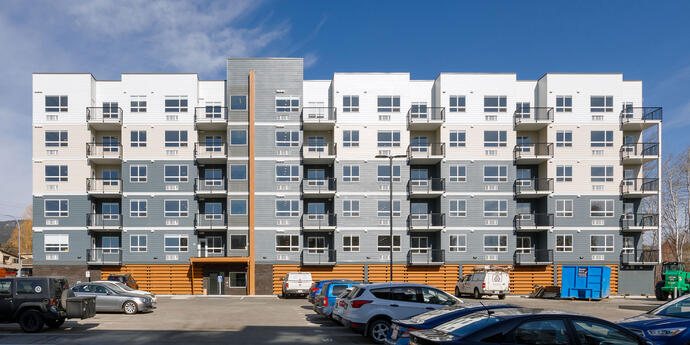
Giving tenants greater control.
Skygreen Apartments is a purpose-built affordable housing complex in West Kelowna that consists of two wood-frame buildings offering 115 units.
The six- and five-storey residential buildings are connected by an amenity building with a kitchen, lounge, fireplace, and office. The complex also has a secure covered parking and a playground. Smith + Andersen provided mechanical engineering and electrical engineering services for the project.
Low-rise...high-efficiency.
The mechanical design features high-efficiency condensing natural gas hot water heaters, packaged terminal air conditioners with smart thermostats for heating/cooling residential living areas, and gas-fired make-up air units on residential roofs with air cooled condensers for heating/cooling common spaces. The six-storey residential building features an open-air parkade on the ground floor with CO2 sensor and alarm. In-floor heating mats for Level 1 washrooms and kitchens are located above the unheated parkade. Electric baseboard heaters are installed in bedrooms and auxiliary spaces. The amenity building features a gas-fired furnace with heat pump cooling.
Electrical engineering services included the lighting, power, security systems, fire alarms, and additional safety inclusions for the units. Each suite is separately metered to provide tenants with greater control of their electricity needs.
Giving tenants greater control.
Skygreen Apartments is a purpose-built affordable housing complex in West Kelowna that consists of two wood-frame buildings offering 115 units.
The six- and five-storey residential buildings are connected by an amenity building with a kitchen, lounge, fireplace, and office. The complex also has a secure covered parking and a playground. Smith + Andersen provided mechanical engineering and electrical engineering services for the project.
Low-rise...high-efficiency.
The mechanical design features high-efficiency condensing natural gas hot water heaters, packaged terminal air conditioners with smart thermostats for heating/cooling residential living areas, and gas-fired make-up air units on residential roofs with air cooled condensers for heating/cooling common spaces. The six-storey residential building features an open-air parkade on the ground floor with CO2 sensor and alarm. In-floor heating mats for Level 1 washrooms and kitchens are located above the unheated parkade. Electric baseboard heaters are installed in bedrooms and auxiliary spaces. The amenity building features a gas-fired furnace with heat pump cooling.
Electrical engineering services included the lighting, power, security systems, fire alarms, and additional safety inclusions for the units. Each suite is separately metered to provide tenants with greater control of their electricity needs.
