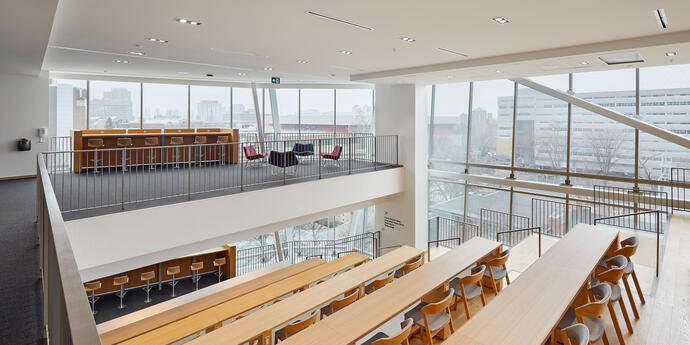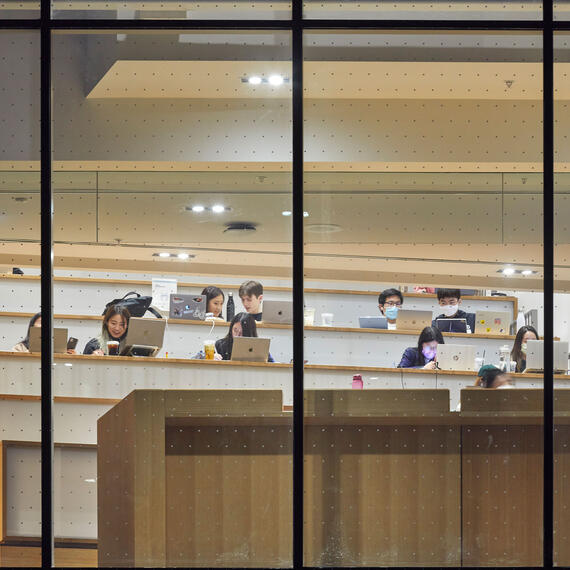
CISC ICCA Ontario Awards, Excellence in Steel Construction (2022)
A special common.
Nearly a decade after we first had the privilege of working with Diamond Schmitt Architects to renovate and upgrade Robarts Library on the University of Toronto’s St. George campus, the team was reunited to once again contribute to this iconic building. Robarts Common provides a beautiful glass addition on the west side of Robarts Library – a five-storey expansion that adds 1,200 work and study spaces, as well as a multi-level bridge connection.
In keeping with the University’s commitment to sustainability, low-impact, sustainable design solutions were the priority from the beginning of the project. One example is the rooftop rainwater collection system, which minimizes the environmental impact and supports surrounding cherry trees.
Smith + Andersen provided mechanical, electrical, communications, security, and sustainability consultation for the design team.
A special common.
Nearly a decade after we first had the privilege of working with Diamond Schmitt Architects to renovate and upgrade Robarts Library on the University of Toronto’s St. George campus, the team was reunited to once again contribute to this iconic building. Robarts Common provides a beautiful glass addition on the west side of Robarts Library – a five-storey expansion that adds 1,200 work and study spaces, as well as a multi-level bridge connection.
In keeping with the University’s commitment to sustainability, low-impact, sustainable design solutions were the priority from the beginning of the project. One example is the rooftop rainwater collection system, which minimizes the environmental impact and supports surrounding cherry trees.
Smith + Andersen provided mechanical, electrical, communications, security, and sustainability consultation for the design team.

Let the light in.
During the design process, we leveraged Revit to coordinate the mechanical distribution, which made the design and construction of the addition much smoother. The mechanical design included hat recovery for the main air handling systems, providing improved energy efficiency within the addition. The lighting design included 100 per cent LED lighting, a centralized wireless and smart lighting control system complete with daylighting and photocell controls, and a light tunnel feature for the bridge connection. This design resulted in very low lighting power density relative to the latest energy efficiency code requirements.
As an addition to a library, it only makes sense the at the Common project would put the future first. The project was designed with IP network infrastructure and video surveillance systems to integrate with, and act as an extension of, the existing Robarts Library systems. Wireless lighting controls in exposed areas of the building also allowed us to provide lighting without requiring the infrastructure to run wiring. Wires no thank-you…pre-cast slabs and floor to ceiling windows…yes please!







