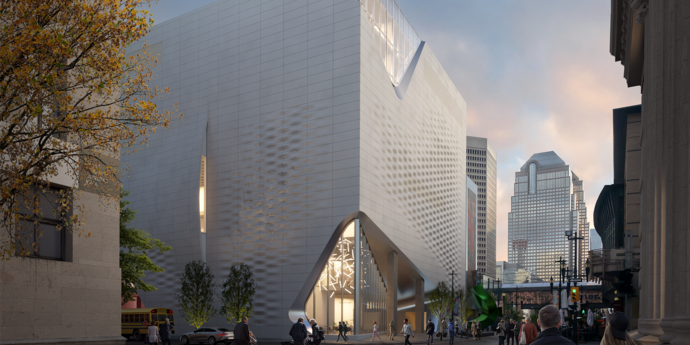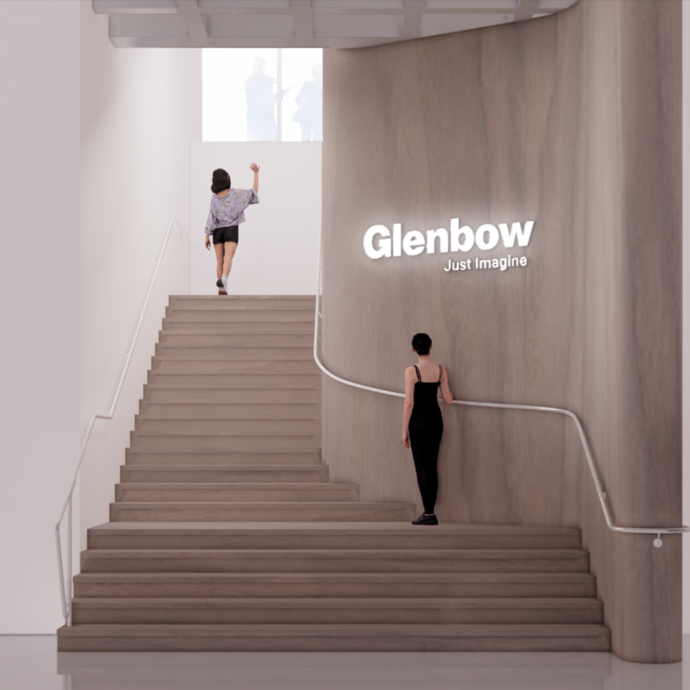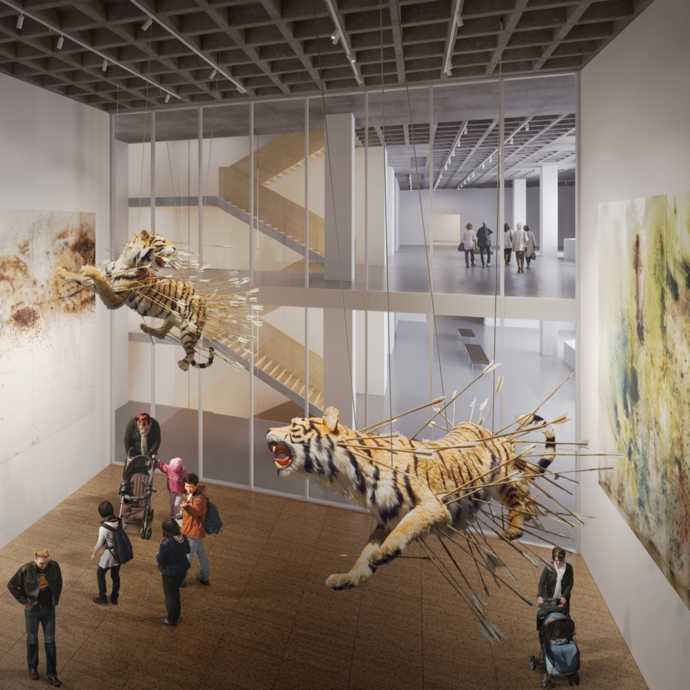
Engineering a cultural transformation.
As the Glenbow Museum undergoes a major transformation, Smith + Andersen is providing mechanical, electrical, audiovisual, and communication services to support its next chapter. From behind-the-scenes systems to visitor-facing features, our team is ensuring the redeveloped museum is efficient, accessible, and ready to meet modern standards.
A dynamic community hub.
The Glenbow Museum is one of downtown Calgary’s key educational and tourist destinations. For over 45 years the museum has shared its collection of art and history with the city. Now, it is undergoing a full transformation to better serve the community.
The new Contemporary Art Museum will feature gallery spaces for large-scale exhibitions and installations, a restaurant, shop, flexible education areas, and an accessible openair lobby. The exterior façade will also undergo a revitalization, with a 5th floor patio and event space being added as well.
The technicalities.
The building requires replacement of all major mechanical and electrical systems. This includes HVAC, plumbing, fire protection, building automation, electrical distribution, lighting, communication, and audiovisual systems. As part of the updates, the mechanical and electrical systems were strategically integrated with the adjacent Calgary TELUS Convention Centre.
In addition to the exterior façade replacement, the building requires interior improvements to meet the current code requirements for high buildings, which have been carefully planned out with a new design of the museum. Adding to the complexity of the renovation, strict temperature and humidity levels need to be maintained throughout construction to preserve the museum’s collection, which is being stored within the building for the duration of the project.
On the sustainability side, the project is targeting LEED® Gold certification and an overall energy reduction of 45% from the pre-renovation consumption levels. Once completed, Glenbow will set a new standard for energy efficiency in modern museums.
A delicate approach.
The museum’s collections require fully operational building systems, such as climate control and critical systems, at all times. The construction is taking a phased approach to accommodate this unique need and ensure the collections remain unaffected.



Engineering a cultural transformation.
As the Glenbow Museum undergoes a major transformation, Smith + Andersen is providing mechanical, electrical, audiovisual, and communication services to support its next chapter. From behind-the-scenes systems to visitor-facing features, our team is ensuring the redeveloped museum is efficient, accessible, and ready to meet modern standards.
A dynamic community hub.
The Glenbow Museum is one of downtown Calgary’s key educational and tourist destinations. For over 45 years the museum has shared its collection of art and history with the city. Now, it is undergoing a full transformation to better serve the community.
The new Contemporary Art Museum will feature gallery spaces for large-scale exhibitions and installations, a restaurant, shop, flexible education areas, and an accessible openair lobby. The exterior façade will also undergo a revitalization, with a 5th floor patio and event space being added as well.
The technicalities.
The building requires replacement of all major mechanical and electrical systems. This includes HVAC, plumbing, fire protection, building automation, electrical distribution, lighting, communication, and audiovisual systems. As part of the updates, the mechanical and electrical systems were strategically integrated with the adjacent Calgary TELUS Convention Centre.
In addition to the exterior façade replacement, the building requires interior improvements to meet the current code requirements for high buildings, which have been carefully planned out with a new design of the museum. Adding to the complexity of the renovation, strict temperature and humidity levels need to be maintained throughout construction to preserve the museum’s collection, which is being stored within the building for the duration of the project.
On the sustainability side, the project is targeting LEED® Gold certification and an overall energy reduction of 45% from the pre-renovation consumption levels. Once completed, Glenbow will set a new standard for energy efficiency in modern museums.
A delicate approach.
The museum’s collections require fully operational building systems, such as climate control and critical systems, at all times. The construction is taking a phased approach to accommodate this unique need and ensure the collections remain unaffected.
