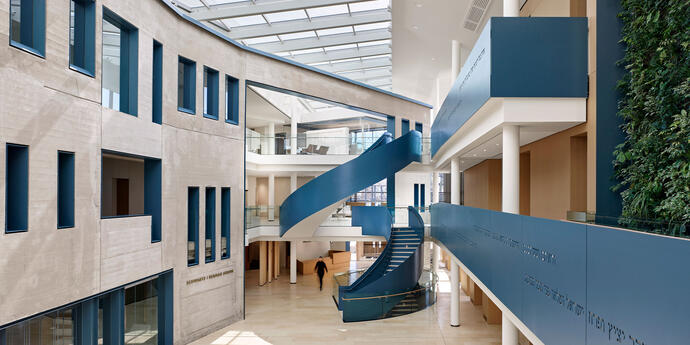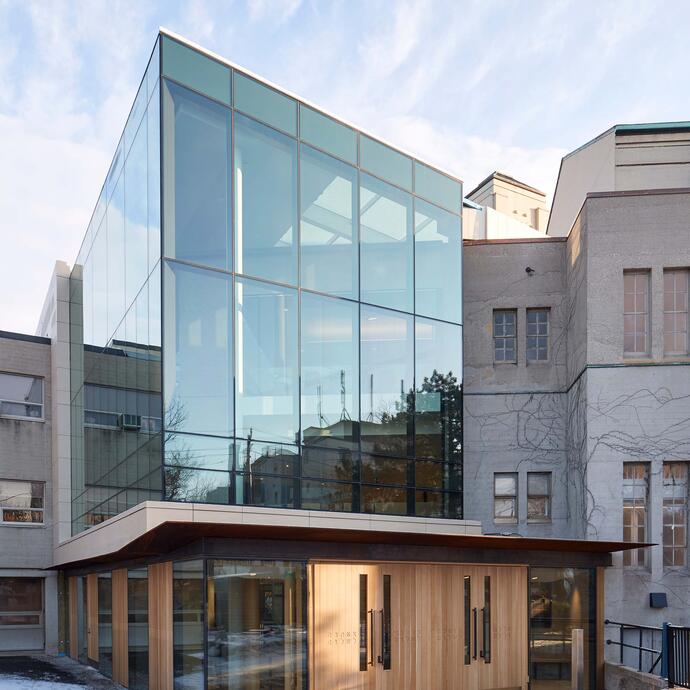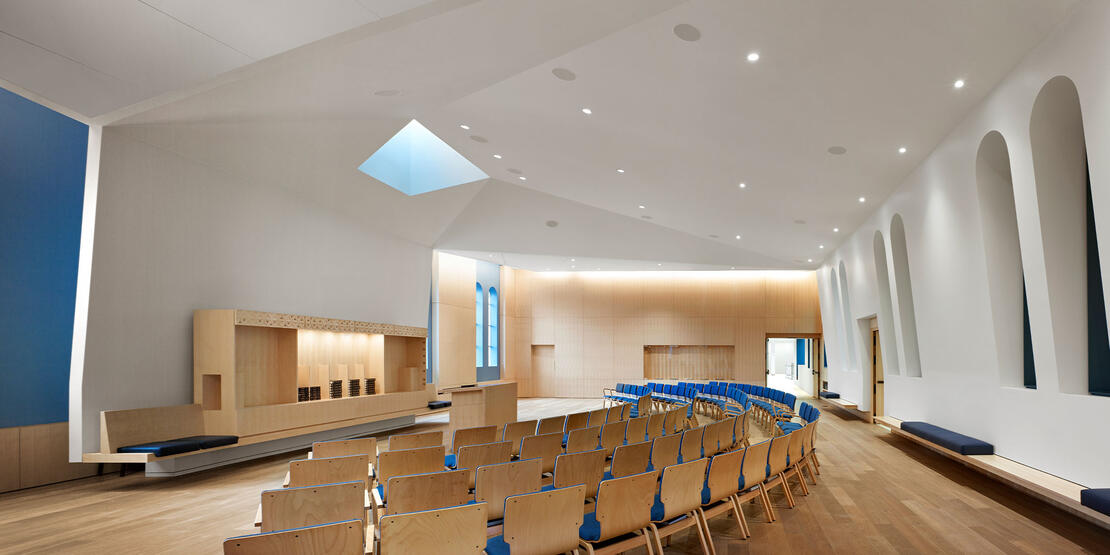
National Trust of Canada, Ecclesiastical Insurance Cornerstone Award (2021)
The art of the atrium.
Originally constructed in 1938 (with a major addition in 1960), the Holy Blossom Temple Renewal project undertaken in 2014 consisted of additions and alterations to the existing heritage building. Diamond Schmitt Architects led the design of the multi-phase project, which introduced an atrium space to improve connectivity between all areas of the building.
Smith + Andersen was engaged as the mechanical engineering consultant for this project. As the sustainability consultant, Footprint helped the project team apply sustainable solutions, such as a free cooling system in the atrium that uses low external air temperatures to assist in efficiently chilling water for the building.
The art of the atrium.
Originally constructed in 1938 (with a major addition in 1960), the Holy Blossom Temple Renewal project undertaken in 2014 consisted of additions and alterations to the existing heritage building. Diamond Schmitt Architects led the design of the multi-phase project, which introduced an atrium space to improve connectivity between all areas of the building.
Smith + Andersen was engaged as the mechanical engineering consultant for this project. As the sustainability consultant, Footprint helped the project team apply sustainable solutions, such as a free cooling system in the atrium that uses low external air temperatures to assist in efficiently chilling water for the building.

Re-use where you can, replace where you must.
Many of the additions and alterations to the building required the replacement of the aged mechanical infrastructure. Wherever possible, the existing distribution ductwork was re-used, particularly in the Sanctuary, to avoid unnecessary restoration.
A new central heating and cooling plant was created in the new addition that allowed for the phased demolition of the existing plant. High-efficiency condensing boilers are utilized and the chilled water plant includes a free cooling mode to generate cooling water for internal spaces when outdoor air temperatures permit. A combination of constant volume air handling (in the atrium) and a four-pipe fan coil system serves most areas of the building. All outdoor air is pre-conditioned using heat recovery. An “operable window ventilation mode” was introduced in the atrium, utilizing smoke control fans and operable windows to naturally condition the atrium when outdoor conditions permit (with the air handlers shutting down).

