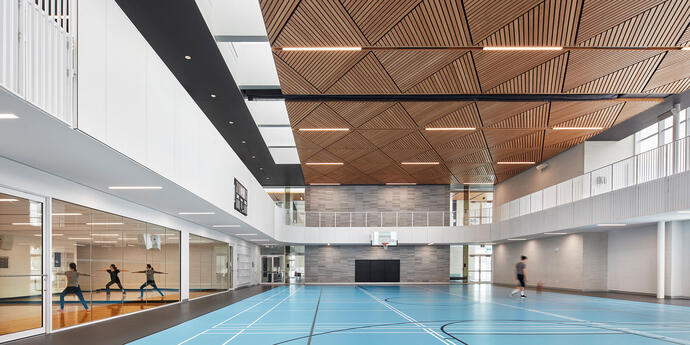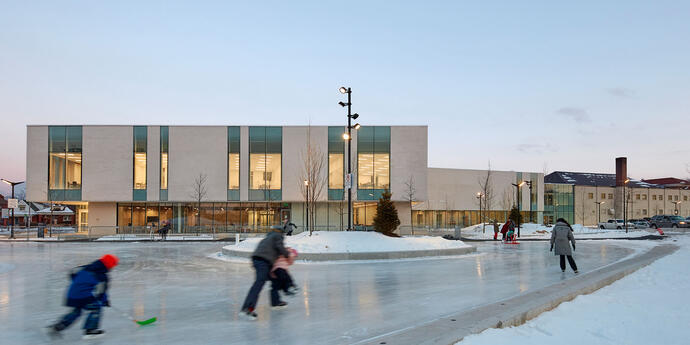
City of Hamilton Urban Design & Architecture Awards, Award of Excellence for Public Buildings (2019)
Keeping a complex simple…and connected.
Hamilton's Stipley neighbourhood is full of single-family homes and was in need of a facility to promote connectivity for young families throughout the area. The Bernie Morelli Recreation Centre was created to fulfill this need by connecting buildings to form a courtyard-like complex for the community. One such connection is to the existing Jimmy Thompson Pool, which is attached to the Bernie Morelli Recreation Centre through a two-storey public lobby space that spans the south side of the building.
This new recreation centre features active program spaces, dance studios, a walking track, a gymnasium, and a leisure pool. It also includes public community rooms for local residents and seniors.
Smith + Andersen provided mechanical, electrical, lighting, communications, security, audio-visual, and sustainability (Footprint) design services for the recreation centre, which was completed in 2018.
Keeping a complex simple…and connected.
Hamilton's Stipley neighbourhood is full of single-family homes and was in need of a facility to promote connectivity for young families throughout the area. The Bernie Morelli Recreation Centre was created to fulfill this need by connecting buildings to form a courtyard-like complex for the community. One such connection is to the existing Jimmy Thompson Pool, which is attached to the Bernie Morelli Recreation Centre through a two-storey public lobby space that spans the south side of the building.
This new recreation centre features active program spaces, dance studios, a walking track, a gymnasium, and a leisure pool. It also includes public community rooms for local residents and seniors.
Smith + Andersen provided mechanical, electrical, lighting, communications, security, audio-visual, and sustainability (Footprint) design services for the recreation centre, which was completed in 2018.

Keepin’ it (smelling) fresh.
To accommodate the new leisure pool, the swimming area features a dehumidification ventilation system that recovers heat from the central boiler back to the pool. In the change rooms, an air handling unit supplies 100 per cent make-up air and high exhaust rates to improve ventilation. Maximizing ventilation was also important in the gymnasium and fitness areas. To achieve this, we incorporated variable air volume units, which allow for low level return air, increased circulation, and odour control.
Throughout the building, mechanical solutions prioritize energy efficiency measures with low flow plumbing fixtures and timers that turn the showers off when not in use.
More than mechanical.
Our electrical teams integrated new systems with the existing ones so that they would not only serve the Bernie Morelli Recreation Centre, but also the Jimmy Thompson Pool. For example, we designed an inverter system in the main electrical room, which provides emergency power to both buildings.










