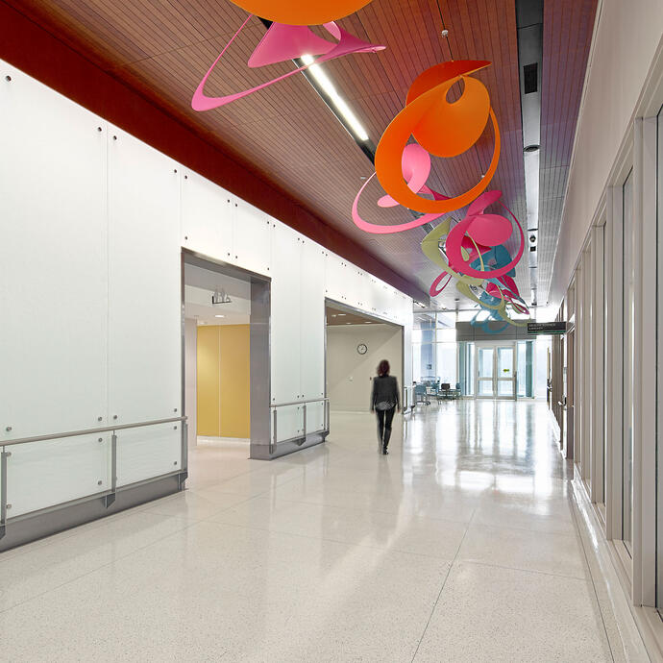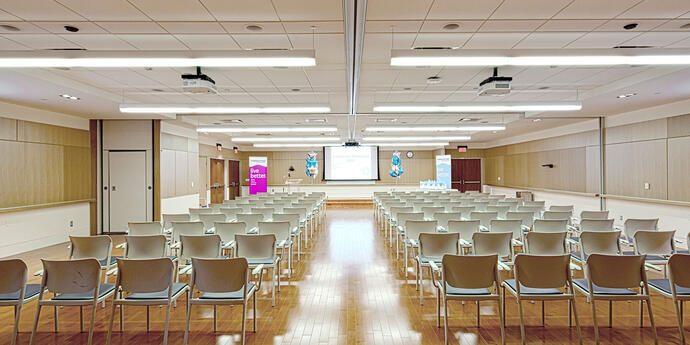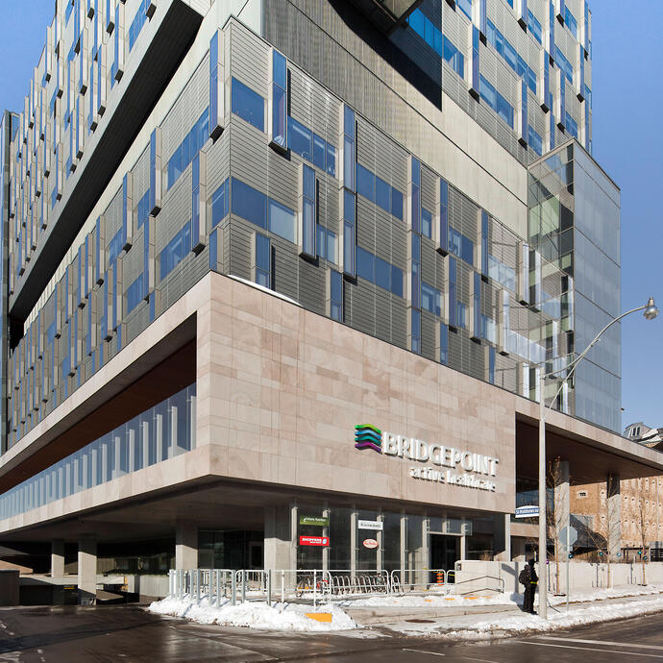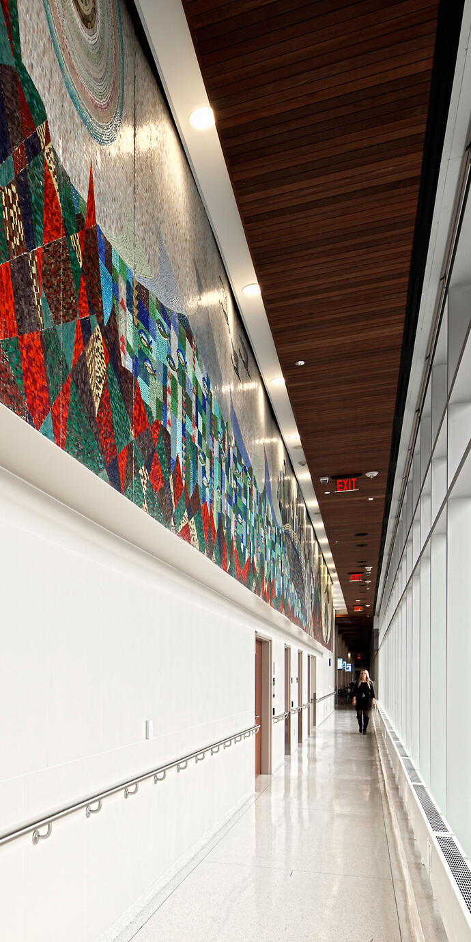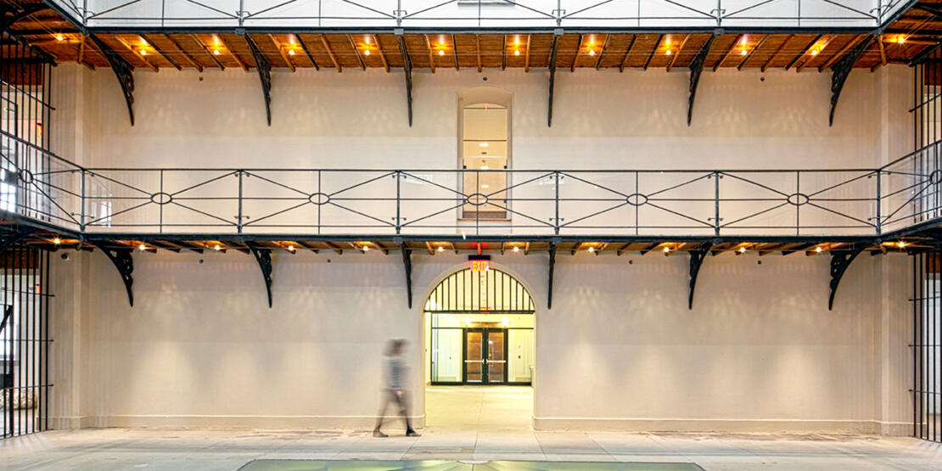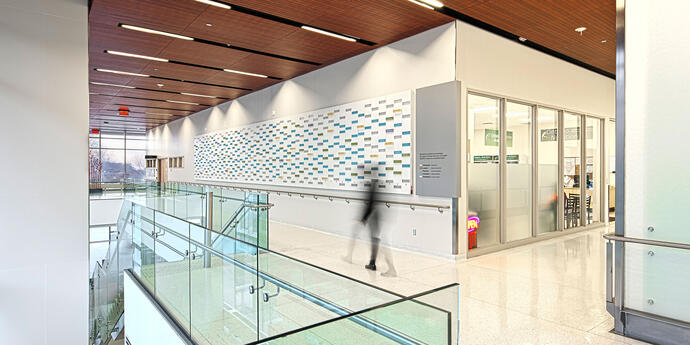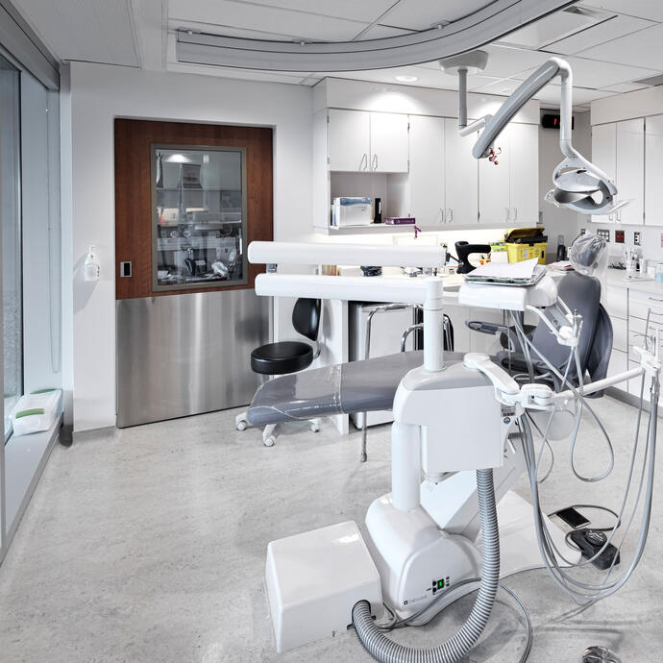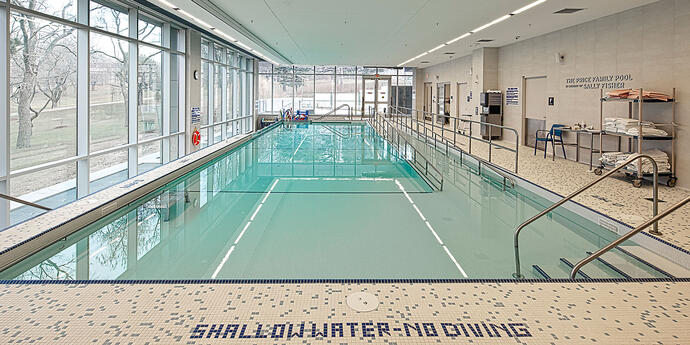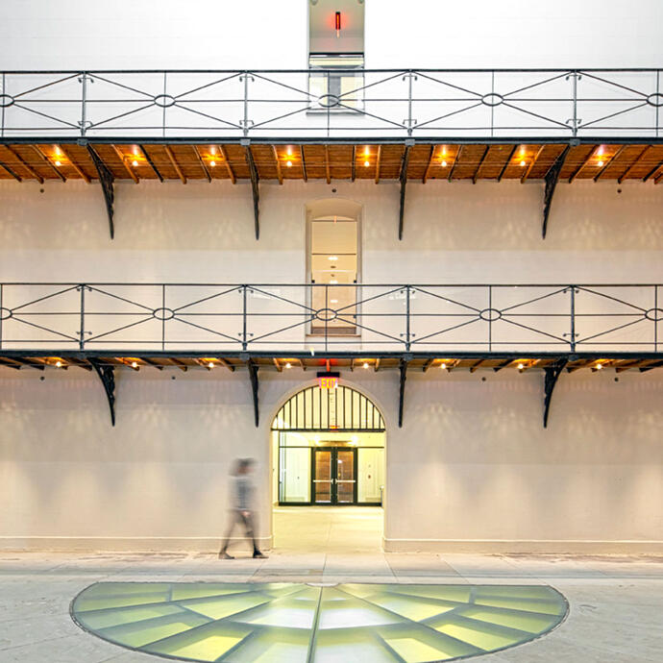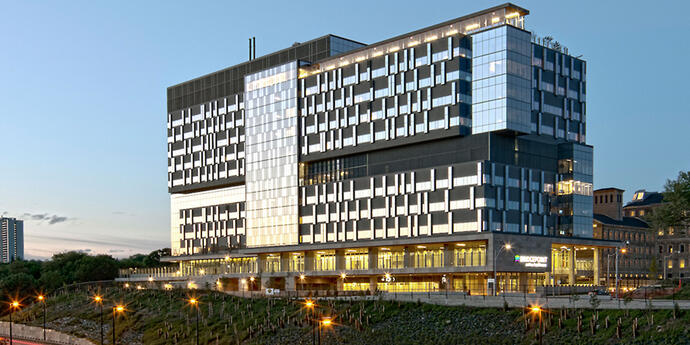
Consulting Engineers of Ontario, Award of Merit (2014)
PUG Awards, Paul Oberman Award Adaptive Reuse and Heritage Restoration (2013)
PUG Awards, People’s Choice Award Best Commercial + Institutional Building (2014)
IES Illumination, International Award of Merit (2014)
American Institute of Architects and Academy of Architecture for Healthcare Design Awards (2015)
A beacon on a hill.
Bridgepoint Active Healthcare is expressly designed to serve people in need of rehabilitation services and those living with complex chronic diseases and disabilities. This state-of-the-art, LEED Silver certified, ten-storey facility features large rooms, modern technologies, and space for therapy. The building, with capacity for 472 beds, includes a two-level, below-grade parking garage.
Bridgepoint Active Healthcare is an example of Smith + Andersen’s experience with phased design approach in which an aging facility was replaced. The project was a redevelopment within the confines of the existing site delivered through the design, build, finance, and maintain (DBFM) project model administered by Infrastructure Ontario. Along with phasing plans, several “early works” projects were developed and completed in order to keep the existing hospital functional during construction of the new facility. Smith + Andersen also provided services for the 150-year old historic Don Jail, which is incorporated into the new site as an administrative wing.
Actively sustainable.
The technologically advanced hospital has achieved LEED Silver Certification because it consumes less energy, uses storm-water runoff from the roof for landscape irrigation, and maximizes the use of natural light. At least 75% of construction waste was diverted away from landfills by recycling or salvaging construction materials during the construction process.
A beacon on a hill.
Bridgepoint Active Healthcare is expressly designed to serve people in need of rehabilitation services and those living with complex chronic diseases and disabilities. This state-of-the-art, LEED Silver certified, ten-storey facility features large rooms, modern technologies, and space for therapy. The building, with capacity for 472 beds, includes a two-level, below-grade parking garage.
Bridgepoint Active Healthcare is an example of Smith + Andersen’s experience with phased design approach in which an aging facility was replaced. The project was a redevelopment within the confines of the existing site delivered through the design, build, finance, and maintain (DBFM) project model administered by Infrastructure Ontario. Along with phasing plans, several “early works” projects were developed and completed in order to keep the existing hospital functional during construction of the new facility. Smith + Andersen also provided services for the 150-year old historic Don Jail, which is incorporated into the new site as an administrative wing.
Actively sustainable.
The technologically advanced hospital has achieved LEED Silver Certification because it consumes less energy, uses storm-water runoff from the roof for landscape irrigation, and maximizes the use of natural light. At least 75% of construction waste was diverted away from landfills by recycling or salvaging construction materials during the construction process.
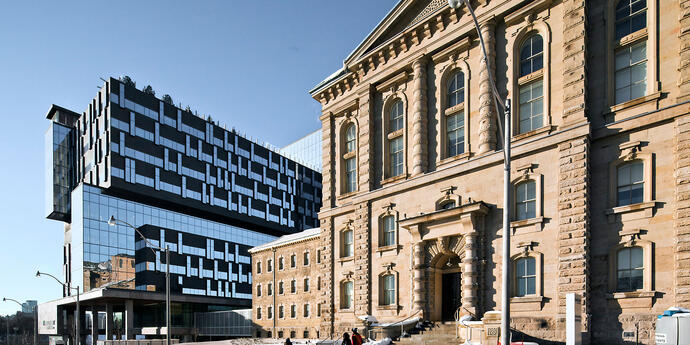
Actively prepared.
Through providing mechanical, electrical, lighting, communications, and security design, Smith + Andersen was able to directly contribute to the successful delivery of this design-build redevelopment. Electrical engineering services included the design of medium voltage switchgear, including a medium voltage auto transfer scheme and metering and load switches. Complex Uninterrupted Power Supply (UPS) scenarios were absolutely vital to a healthcare facility of this size and scope. The lighting design was focused on providing a welcoming and warm environment for patients and staff alike, balancing functionality with accent lighting that complements the architecture, highlights the art and feature walls, and adds drama to concrete columns.
Actively connected.
Two independent, fully redundant and robust IT data networks were designed for this project, both comprising high-speed fiber-optic and copper cables, as well as modern core and edge data switches. The communications platform for the hospital’s critical clinical and building systems (e.g., nurse call and real-time locating systems) had to be reliable. S+A also designed integrated systems critical to providing safety and security to the hospital’s patients, staff and visitors, as well as facilitating the protection of assets. Best practices and proven technology were employed in tandem, supporting alignment with the owner’s expectations and the long-term, integrated, functional efficiency of the building.
