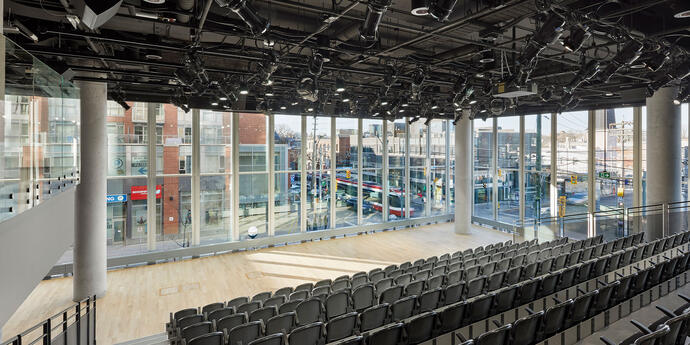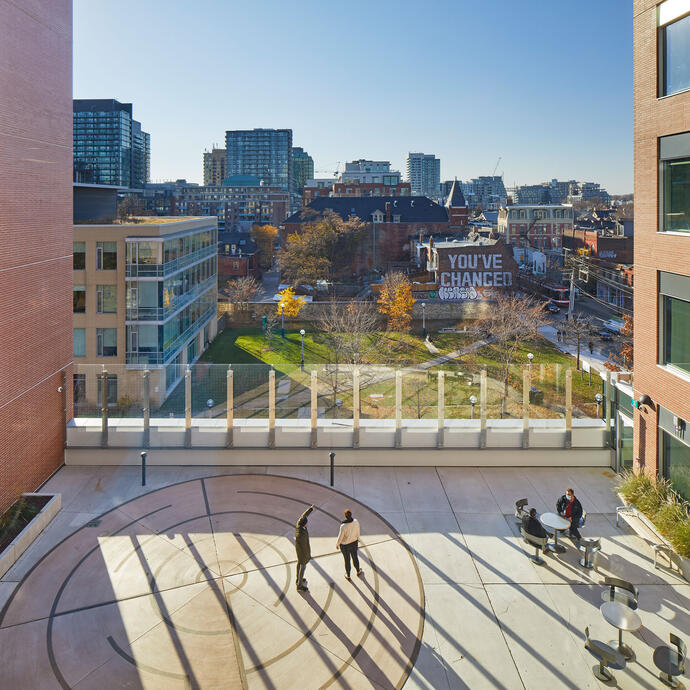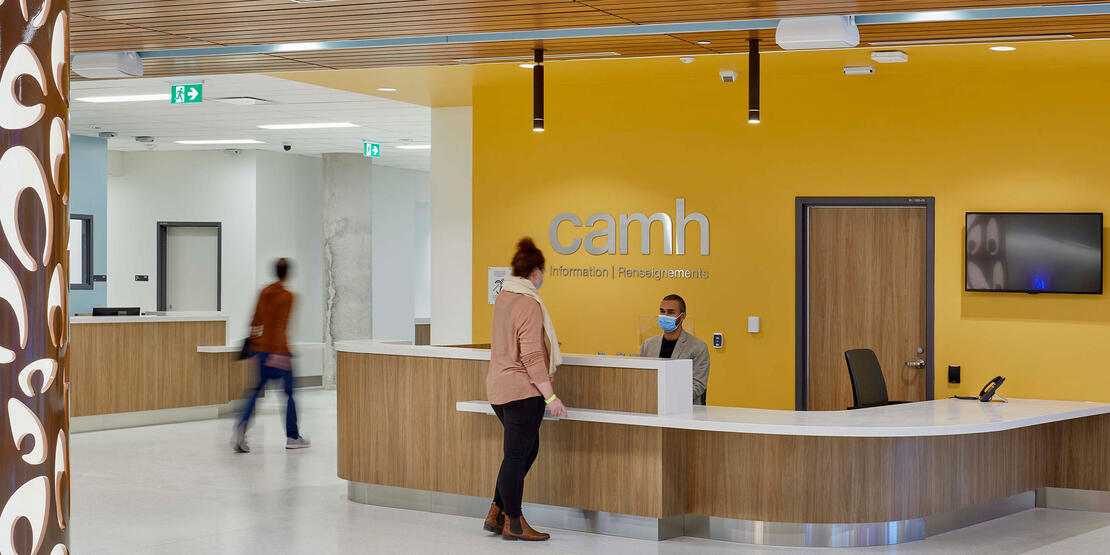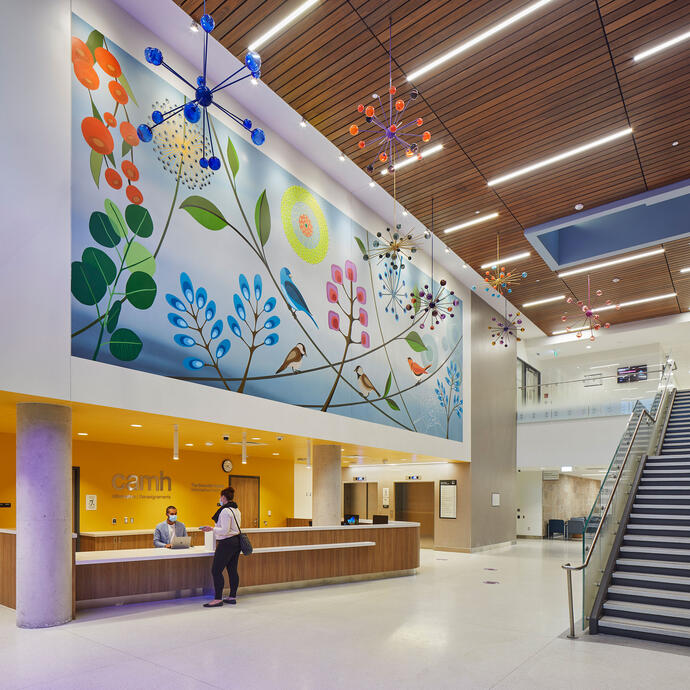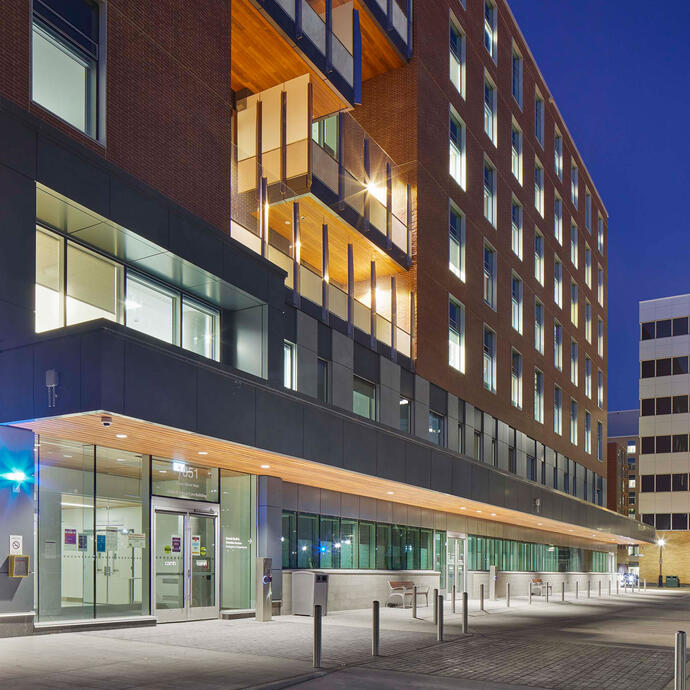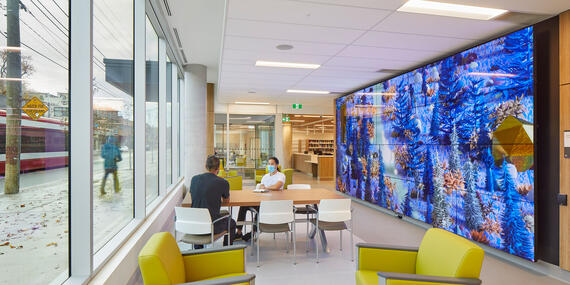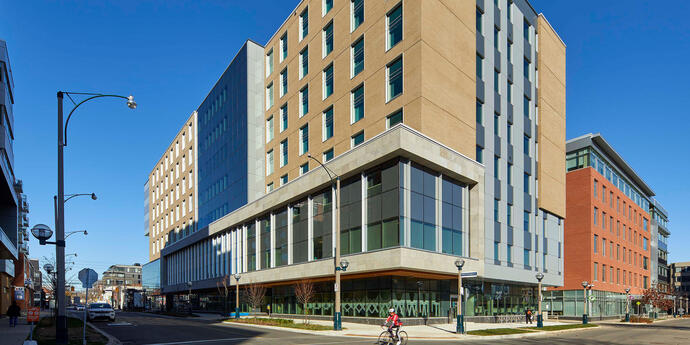
A royal team effort for Queen West.
Located in the heart of the Queen West neighbourhood, this redevelopment added more than 655,000 square feet of new space to the Centre for Addiction and Mental Health (CAMH) downtown campus. The long-anticipated DBFM project included the design, construction, and maintenance of two new buildings – the McCain Complex Care and Recovery Centre and the Crisis and Critical Care Building – as well as improvements to adjacent existing facilities. The McCain Centre houses inpatient and outpatient services, and includes a simulation learning centre, a therapeutic neighbourhood, a library, an auditorium, and research and education spaces. The Critical Care Building houses an emergency department, a partial hospital program, telemedicine / outreach services, inpatient complex mental illness units and transitional youth spaces. The project also involved improvements to infrastructure and parks within and surrounding the campus, as well as the restoration of heritage structures. From the beginning, redevelopment plans targeted to meet not only the City of Toronto’s Green Development Standards, but also LEED Gold.
As part of the DBFM team, Smith + Andersen provided mechanical, electrical, security, communications, audio-visual, and intelligent integrated systems design. Footprint was engaged as the sustainability consultant.
A royal team effort for Queen West.
Located in the heart of the Queen West neighbourhood, this redevelopment added more than 655,000 square feet of new space to the Centre for Addiction and Mental Health (CAMH) downtown campus. The long-anticipated DBFM project included the design, construction, and maintenance of two new buildings – the McCain Complex Care and Recovery Centre and the Crisis and Critical Care Building – as well as improvements to adjacent existing facilities. The McCain Centre houses inpatient and outpatient services, and includes a simulation learning centre, a therapeutic neighbourhood, a library, an auditorium, and research and education spaces. The Critical Care Building houses an emergency department, a partial hospital program, telemedicine / outreach services, inpatient complex mental illness units and transitional youth spaces. The project also involved improvements to infrastructure and parks within and surrounding the campus, as well as the restoration of heritage structures. From the beginning, redevelopment plans targeted to meet not only the City of Toronto’s Green Development Standards, but also LEED Gold.
As part of the DBFM team, Smith + Andersen provided mechanical, electrical, security, communications, audio-visual, and intelligent integrated systems design. Footprint was engaged as the sustainability consultant.
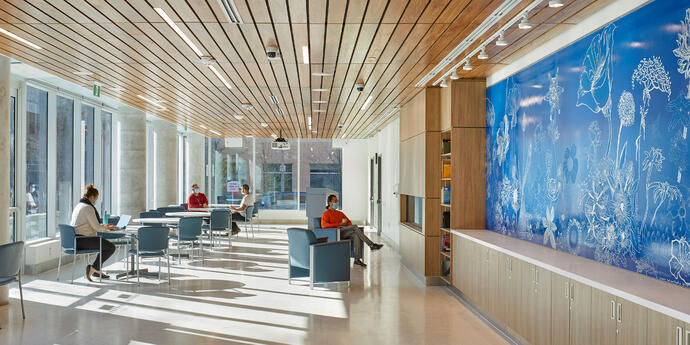
It’s all in the neighbourhood.
In addition to designing with sustainability in mind, the entire design team worked together to address considerations specific to the downtown, Queen Street location, such as zoning and height restrictions. Our mechanical team prioritized this need, working within carefully considered floor-to-floor ceiling heights and installation clearances. The goal was to implement a high-efficiency distribution system, without compromising serviceability or (particularly due to the function of the facilities) security. As sustainability was critical, the mechanical design included a condensing dual fuel boiler plant, high-efficiency chilled water plant, low velocity air handling systems, air and waterside energy recovery, and low-flow plumbing fixtures for reduced water consumption. Each client bedroom has dedicated airflow controls, individual temperature controls, and user operable windows that allow for natural ventilation. These measures in particular were incorporated in an effort to improve energy performance, indoor air quality, and occupant comfort. In addition to the new building HVAC design, the team designed new heating, cooling and steam plants (as an expansion within the existing central utility plant) for both new buildings. The new steam plant also backfeeds three existing CAMH buildings, replacing an existing boiler plant (which was decommissioned and demolished following the change-over). Our team took the necessary measures to support ongoing operations of the equipment in the existing facilities throughout construction, limiting the number of temporary shut-downs required for connections to new systems, and coordinating with the facility operator when such shutdowns are required.
Client-first design.
Daylighting sensors and user-controlled, operable window shading also contribute to the electrical design, maximizing natural lighting to improve both energy performance and occupant comfort. The electrical design also supports new, incoming utility services for each building, while expanding and connecting to the campus-wide fire alarm network. An expansion of the existing Central Utility Plan provides back-up power generation to the new and existing buildings. New site and roadway lighting increases security around Shaw Park and the Stokes Street extension, while exterior light art installations call attention to the main entrances at each building. Selected produce and installation methods support necessary anti-ligature and vandal resistant requirements.
A true campus is a connected campus.
The communications design included not only the complete design of a new, dedicated separate building systems network, but also an expansion of the existing CAMH network. Patients and staff will benefit from 100% WiFi coverage throughout the new buildings and surrounding spaces (including courtyards).
Integration between all new building systems was designed to support CAMH workflows. A Real-Time Locating System (RTLS), with tamper-resistant patient bracelets and staff tags, will provide precise room location updates at any time. The nurse station integrates with this system, with a display that monitors alarms and alerts with video and RTLS pop-ups. New and existing Enterprise Service bus systems are integrated to display all building system alarms and events at CAMH Switchboard and Security Command Centres (located in existing buildings on campus).
