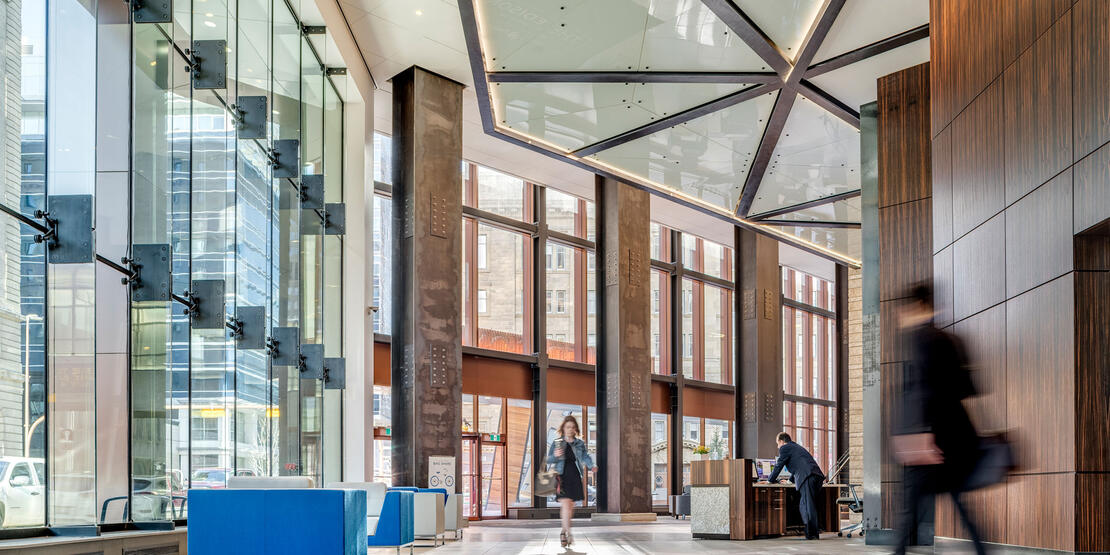
Best first impressions.
As part of upgrades to transform the old Encana Place tower into The Edison, reimagining the existing lobby was a top priority. This project involved converting the lobby from two separate floorplates to one large two-storey atrium. This renovation allowed for the building to take advantage of the Plus 15 Skyway walkway network that connects the Tower Center to the south to The Edison (and to a future Plus 15 Skyway connection to the building to the west).
Smith + Andersen provided mechanical engineering services that altered the existing base building systems to serve the new open space. The challenge mechanically was to work within the constraints of the existing systems to minimize costs associated with upgrading the mechanical system.
Smith + Andersen worked with the client and architect to provide a building envelope solution which worked with the existing mechanical systems.
Best first impressions.
As part of upgrades to transform the old Encana Place tower into The Edison, reimagining the existing lobby was a top priority. This project involved converting the lobby from two separate floorplates to one large two-storey atrium. This renovation allowed for the building to take advantage of the Plus 15 Skyway walkway network that connects the Tower Center to the south to The Edison (and to a future Plus 15 Skyway connection to the building to the west).
Smith + Andersen provided mechanical engineering services that altered the existing base building systems to serve the new open space. The challenge mechanically was to work within the constraints of the existing systems to minimize costs associated with upgrading the mechanical system.
Smith + Andersen worked with the client and architect to provide a building envelope solution which worked with the existing mechanical systems.



