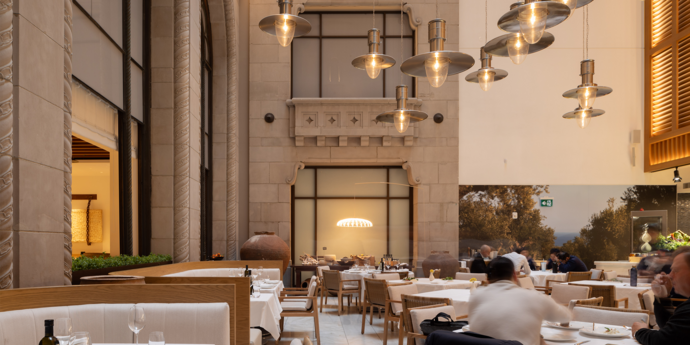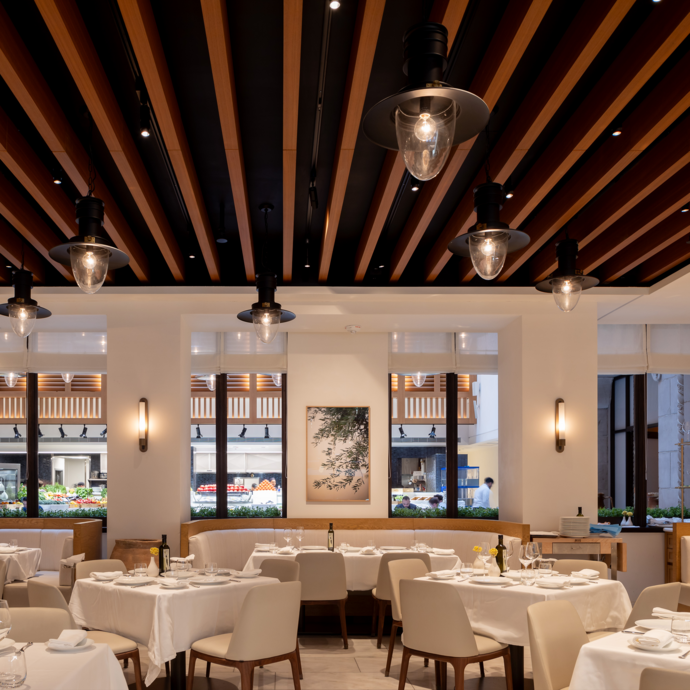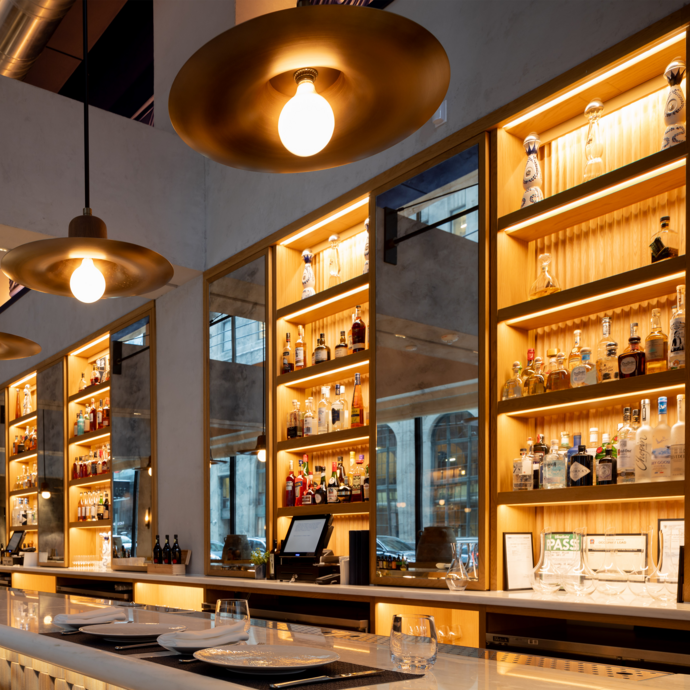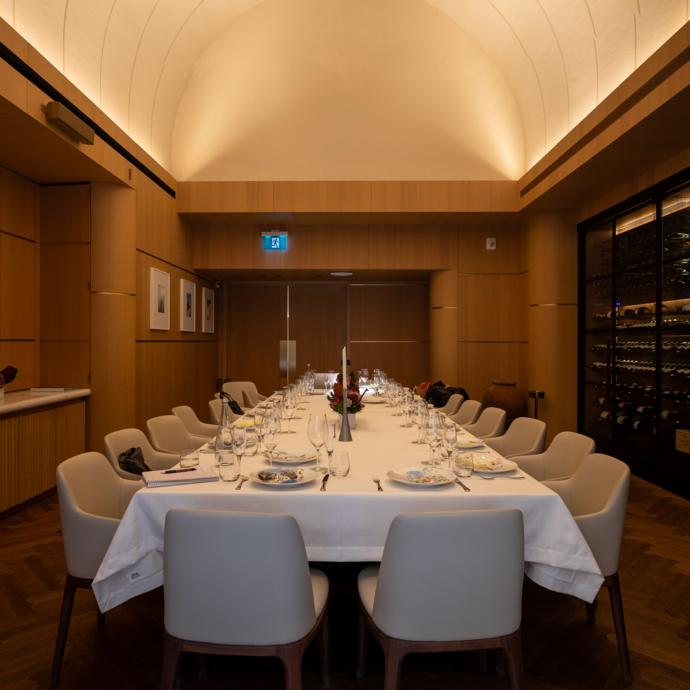
Toronto IES Illumination Section Award (2025)
Highlighting heritage.
Estiatorio Milos Restaurant Toronto chose a heritage building in the heart of the city’s Financial District as the home of their latest global location.
The space, which incorporates a heritage feature wall that once acted as the 1925 building’s exterior, includes a light-filled atrium and double-height ceilings in the large dining area.
Our mechanical team took on the challenge of carefully integrating extensive kitchen equipment and exhausting into the building without disrupting the historical components.
Setting the mood.
Our audiovisual design incorporates a high-quality discrete loudspeaker system that blends into the architectural elements of the space. The smart system enables the staff to easily select between audio “mood” settings with the push of a button: “Lunch” featuring low level background music, and “After Hours," a higher SPL audio closer to a nightclub experience. They also have the ability to individually alter the volume in certain zones depending on the experience they want to offer their guests.
For additional customizability, the private dining room incorporates a high-quality audio experience with separate controls and content from the rest of the dining area. It is also capable of functioning as a meeting room and support video content, as required.
Built-in brilliance.
The lighting design was tailored to meet the unique challenges of the heritage interior. In the bar and single-height dining areas, the team balanced the need for sufficient dimmable lighting for lunch service and cleaning, while providing layers of decorative light for atmospheric dinner service by concealing ambient lighting in architectural features.
The team also navigated challenges such as determining mounting locations without perforating the limestone heritage walls or disrupting the predominantly glass ceiling. The solution was a multi-layered lighting plan that leaned into the outdoor market theme of the restaurant and used existing perforations in the façade to recreate the original lighting from 1928 using LED bulbs, and balconettes to conceal surface-mounted effect projectors.
Smith + Andersen received the 2025 Toronto IES Illumination Section Award for this design.



Highlighting heritage.
Estiatorio Milos Restaurant Toronto chose a heritage building in the heart of the city’s Financial District as the home of their latest global location.
The space, which incorporates a heritage feature wall that once acted as the 1925 building’s exterior, includes a light-filled atrium and double-height ceilings in the large dining area.
Our mechanical team took on the challenge of carefully integrating extensive kitchen equipment and exhausting into the building without disrupting the historical components.
Setting the mood.
Our audiovisual design incorporates a high-quality discrete loudspeaker system that blends into the architectural elements of the space. The smart system enables the staff to easily select between audio “mood” settings with the push of a button: “Lunch” featuring low level background music, and “After Hours," a higher SPL audio closer to a nightclub experience. They also have the ability to individually alter the volume in certain zones depending on the experience they want to offer their guests.
For additional customizability, the private dining room incorporates a high-quality audio experience with separate controls and content from the rest of the dining area. It is also capable of functioning as a meeting room and support video content, as required.
Built-in brilliance.
The lighting design was tailored to meet the unique challenges of the heritage interior. In the bar and single-height dining areas, the team balanced the need for sufficient dimmable lighting for lunch service and cleaning, while providing layers of decorative light for atmospheric dinner service by concealing ambient lighting in architectural features.
The team also navigated challenges such as determining mounting locations without perforating the limestone heritage walls or disrupting the predominantly glass ceiling. The solution was a multi-layered lighting plan that leaned into the outdoor market theme of the restaurant and used existing perforations in the façade to recreate the original lighting from 1928 using LED bulbs, and balconettes to conceal surface-mounted effect projectors.
Smith + Andersen received the 2025 Toronto IES Illumination Section Award for this design.










