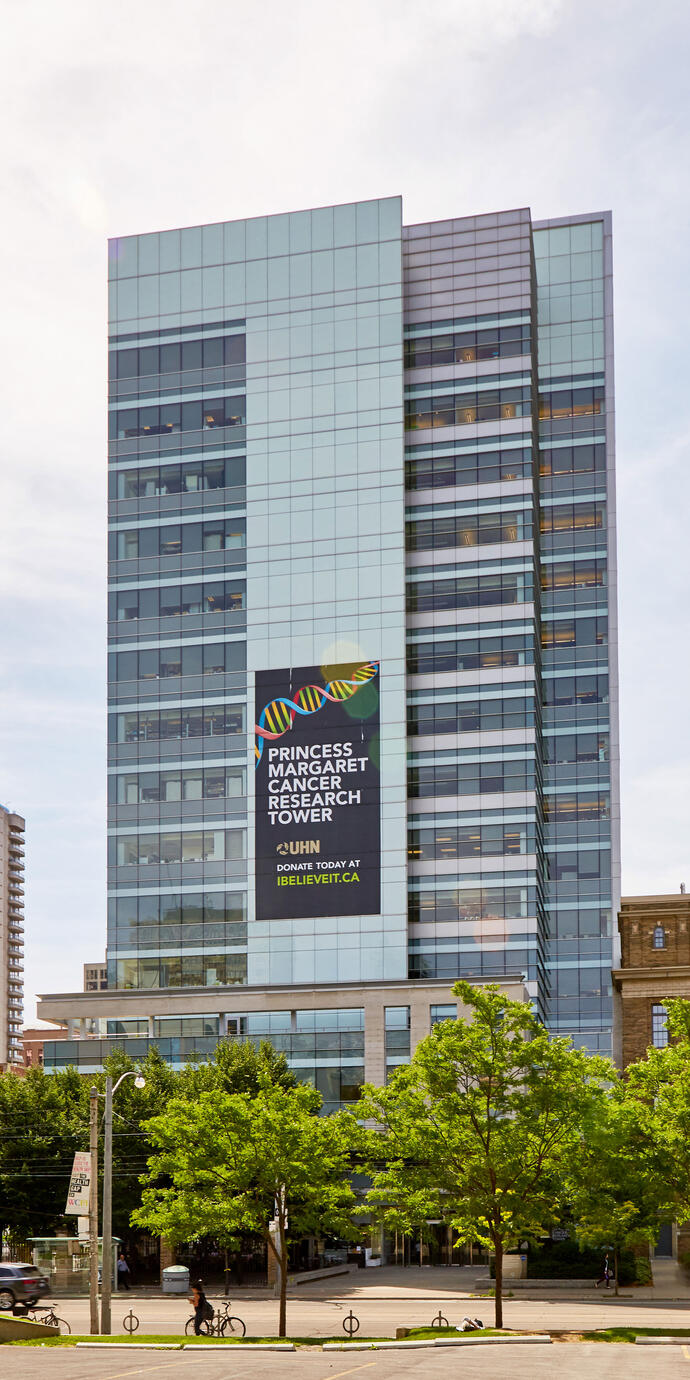
PUG Awards, Honourable Mention (2006)
Intelligent Community of the Year Awards, Intelligent Building of the Year (2006)
More for MaRS.
This 15-storey wet lab facility contains research and development lab space whose main tenants include the Hospital for Sick Children and the University Health Network. This is a unique facility, designed to accommodate the needs and requirements of the scientific and research community. The shell building is equipped with a complex central plant infrastructure to service the dry and wet laboratory requirements.
The tower was designed by Adamson Associates Architects. Smith + Andersen was engaged to provide mechanical and electrical engineering for this project.
Putting the “special” in “specialty lab facility”.
The mechanical design allowed for the tenant’s general and special laboratory exhaust systems as well as a central plant chilled and heating water system, sized for the specific demands of a wet lab facility.
The electrical design included dedicated tenant power riser and enhanced emergency power distribution systems. This was the first tower constructed of three and required a dedicated stand-alone, fully-addressable fire alarm system that was expanded to be part of a much larger system supporting all three towers.
More for MaRS.
This 15-storey wet lab facility contains research and development lab space whose main tenants include the Hospital for Sick Children and the University Health Network. This is a unique facility, designed to accommodate the needs and requirements of the scientific and research community. The shell building is equipped with a complex central plant infrastructure to service the dry and wet laboratory requirements.
The tower was designed by Adamson Associates Architects. Smith + Andersen was engaged to provide mechanical and electrical engineering for this project.
Putting the “special” in “specialty lab facility”.
The mechanical design allowed for the tenant’s general and special laboratory exhaust systems as well as a central plant chilled and heating water system, sized for the specific demands of a wet lab facility.
The electrical design included dedicated tenant power riser and enhanced emergency power distribution systems. This was the first tower constructed of three and required a dedicated stand-alone, fully-addressable fire alarm system that was expanded to be part of a much larger system supporting all three towers.







