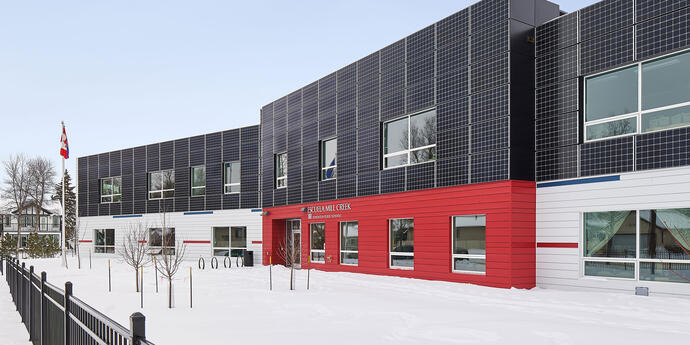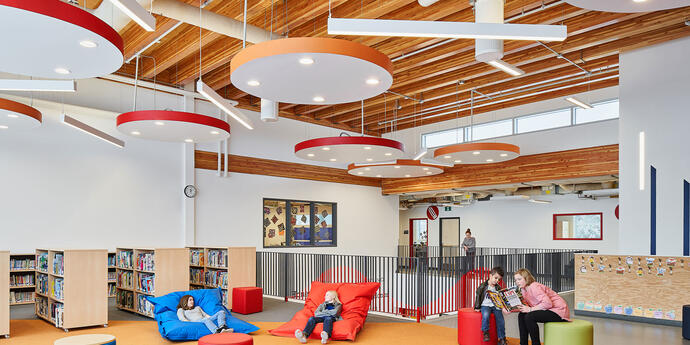
Alberta’s first 21st-century learning centre.
Not only does the new Mill Creek K-6 School offer a 21st Century learning experience for students – the first of its kind in Alberta – it is also designed to accommodate the evolution of learning methods and technology well into the future.
So, what exactly is a 21st Century learning experience? For the client, it meant a modern school with a flexible and scalable design and systems that would be fit for purpose for the long-term. Through Integrated Project Delivery, the existing 72-year-old building was replaced by a facility with capacity for 350 students. The set-up also supports instruction in both English and Spanish.
Alberta’s first 21st-century learning centre.
Not only does the new Mill Creek K-6 School offer a 21st Century learning experience for students – the first of its kind in Alberta – it is also designed to accommodate the evolution of learning methods and technology well into the future.
So, what exactly is a 21st Century learning experience? For the client, it meant a modern school with a flexible and scalable design and systems that would be fit for purpose for the long-term. Through Integrated Project Delivery, the existing 72-year-old building was replaced by a facility with capacity for 350 students. The set-up also supports instruction in both English and Spanish.

Do by learning.
Smith + Andersen provided mechanical engineering services for the project, creating a room air distribution and piping strategy that allows for future potential wall relocations – an important consideration for the client. To reduce both capital and operational mechanical expenditures, the team utilized overhead displacement to reduce ductwork in the walls and designed a single dedicated outdoor air system with displacement ventilation. Zone terminal boxes in high traffic areas adjust the air volume based on the temperature demand and carbon dioxide levels. Through installed sensors, these terminal boxes also have the ability to turn off when a classroom is not occupied.
The gymnasium is serviced by a dedicated recirculating air handling unit, which reduces energy usage and enhances indoor air quality. In addition, the mechanical design features a water heating system that includes domestic hot water being distributed by energy-efficient electric hot water tanks to further reduce energy bills as well as the building’s carbon footprint.


