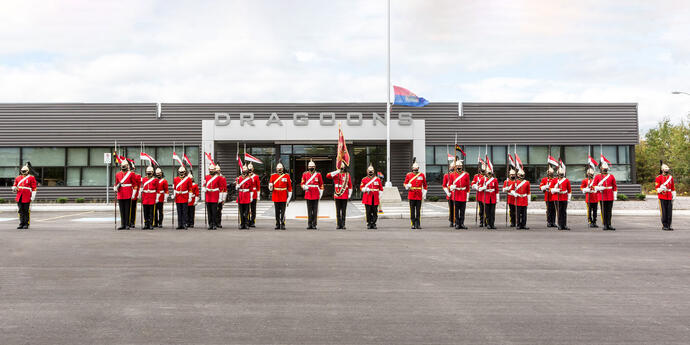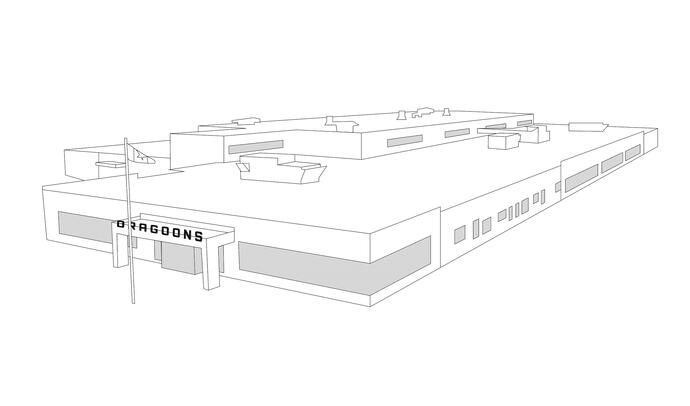
The highest levels of collaboration.
This 103,700 square-foot space is home to the Royal Canadian Dragoons facility at fourth Canadian Division Support Base Petawawa. The regiment’s new facilities feature vehicle maintenance, storage, logistics, tanks, and training areas.
Smith + Andersen provided mechanical and electrical engineering services for the facility. We collaborated with architects, owners, users, and other consultants to renovate two existing buildings as well as replace seven obsolete buildings. Our team prioritized strong project management experience combined with effective risk aversion and quick decision making, which led to the facility’s completion ahead of schedule in 2021.
The highest levels of collaboration.
This 103,700 square-foot space is home to the Royal Canadian Dragoons facility at fourth Canadian Division Support Base Petawawa. The regiment’s new facilities feature vehicle maintenance, storage, logistics, tanks, and training areas.
Smith + Andersen provided mechanical and electrical engineering services for the facility. We collaborated with architects, owners, users, and other consultants to renovate two existing buildings as well as replace seven obsolete buildings. Our team prioritized strong project management experience combined with effective risk aversion and quick decision making, which led to the facility’s completion ahead of schedule in 2021.

Leading the way.
Royal Canadian Dragoons facility is the first Defense Construction Canada project to use the new Integrated Project Delivery (IPD) model with the CCDC-30 delivery contract. The delivery method meant a high level of coordination between the project team with collaboration quite literally built into the project’s contract structure. Prior to construction, our team created a virtual reality walk-through and presentation to further the client’s vision of the project at an early stage. A thorough amount of planning with various stakeholders occurred during Revit development and continued throughout the entirety of the project process.




