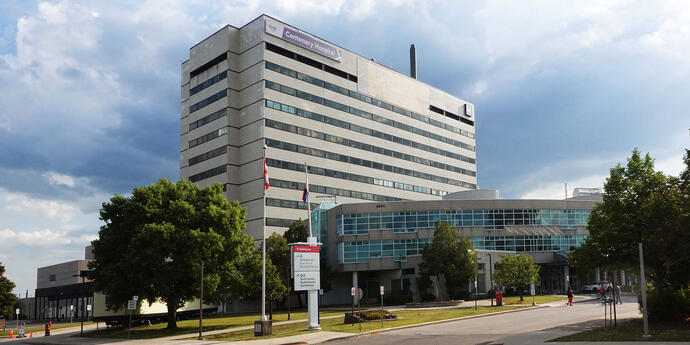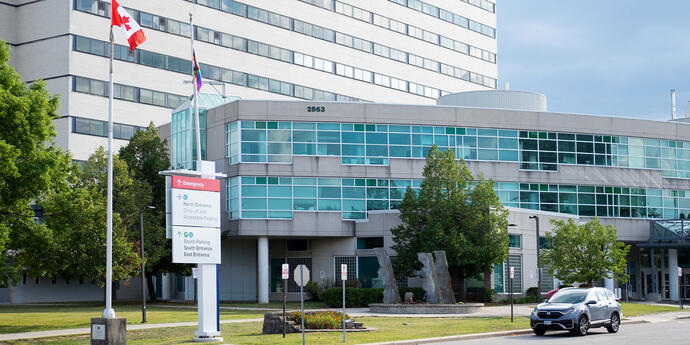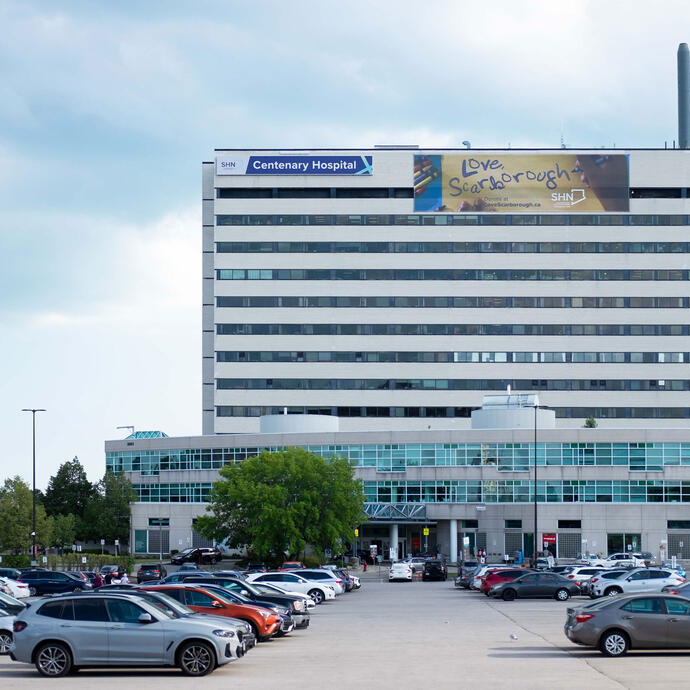
No wait? No problem.
Part of a larger hospital redevelopment project, the Scarborough Health Network Centenary Site Emergency Department Redevelopment will replace aging infrastructure with the latest in emergency medicine design and technology, creating more (and improved) space for emergency care. Spanning several years, the project plan includes expanding the building eastward and renovating the existing spaces to follow a “no-wait” emergency room model.
Smith + Andersen mechanical and electrical engineering teams have been engaged for this project, including integration and security design services.


No wait? No problem.
Part of a larger hospital redevelopment project, the Scarborough Health Network Centenary Site Emergency Department Redevelopment will replace aging infrastructure with the latest in emergency medicine design and technology, creating more (and improved) space for emergency care. Spanning several years, the project plan includes expanding the building eastward and renovating the existing spaces to follow a “no-wait” emergency room model.
Smith + Andersen mechanical and electrical engineering teams have been engaged for this project, including integration and security design services.
The present.
To date, our mechanical and electrical teams have already coordinated extensively with the full project team to align the design of the new and upgraded systems with a six-phase project timeline. Carefully reviewing and studying the logistics of the demolition and installation at the existing site is critical, as downtime for hospital operations must be kept to a minimum. To accommodate the emergency department expansion, the Fracture Clinic and the Cardiac Diagnostic and Arrhythmia Clinic will both need to be relocated. Additionally, traffic flow, landscaping, and site services scope will need to be reworked to accommodate the new plans.
The vision.
Upon completion, the emergency department will feature 56 exam rooms and nine airborne isolation rooms. Existing systems on the hospital network will be extended, including IT, security, and clinical technology. A new two-storey parking garage will accommodate the expanded patient population, and the entrance and drop-off area will be renovated. This redevelopment is one of the largest expansions the Scarborough Health Network (SHN) has undertaken since amalgamating the General, Birchmount, and Centenary hospital sites.




