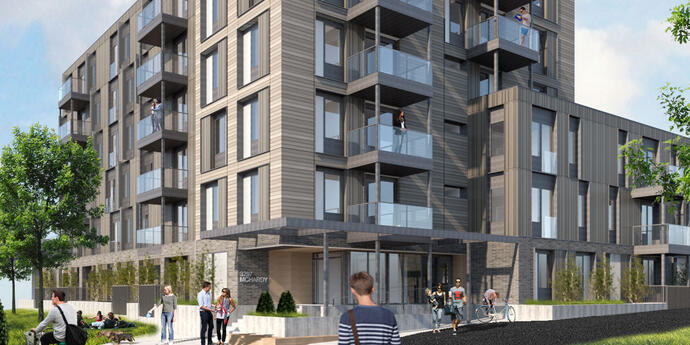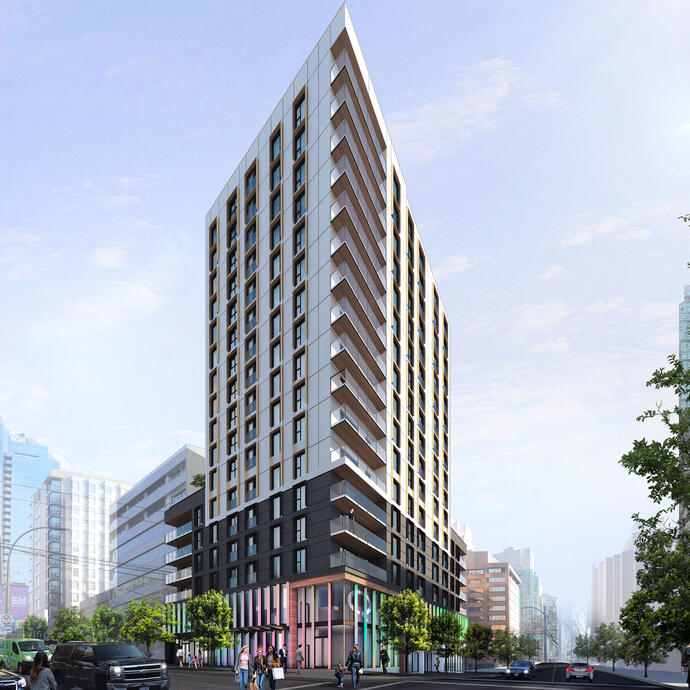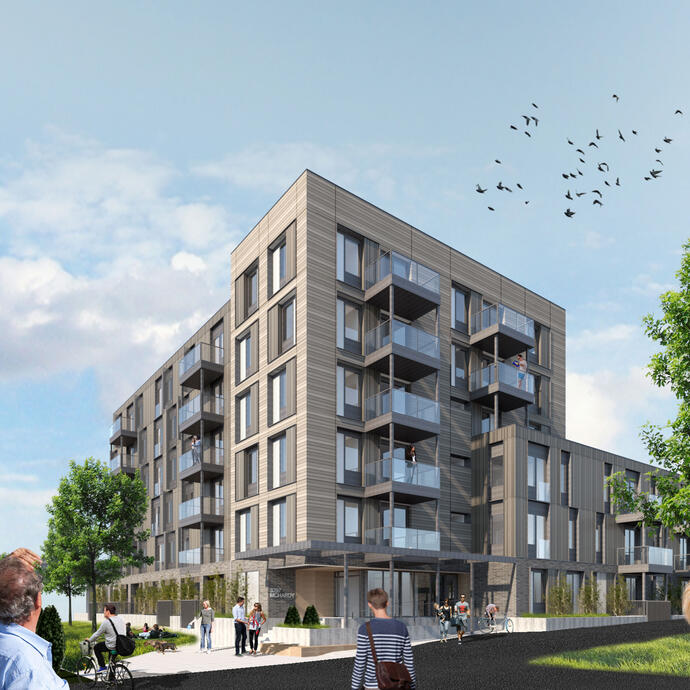
Affordable and sustainable.
The Vancouver Affordable Housing Agency (VAHA) has planned residential buildings in mid and downtown Vancouver to act as affordable rental housing for low to moderate income residents in British Columbia.
Each of the residential buildings is targeting Passive House certification. This certification requires an ultra-high performance design of the building envelope, such as mechanical and electrical systems designed to have minimal impact and reduce energy usage.
Smith + Andersen is engaged as the mechanical and electrical design consultant for one of the midtown residential buildings at McHardy. This is a 75,000 square foot, six-storey modular building with one level of underground parking.
Smith + Andersen is also engaged as the electrical design consultants for two downtown residential buildings at Davie and Seymour. Davie is a 17-storey 132,000 square foot heavy timber building includes a two level below ground structure for parking, services, and storage, retail space on the ground level, and a community centre located on the ground and second levels. Seymour is a nine-storey, heavy timbre building with one level of underground parking.
Affordable and sustainable.
The Vancouver Affordable Housing Agency (VAHA) has planned residential buildings in mid and downtown Vancouver to act as affordable rental housing for low to moderate income residents in British Columbia.
Each of the residential buildings is targeting Passive House certification. This certification requires an ultra-high performance design of the building envelope, such as mechanical and electrical systems designed to have minimal impact and reduce energy usage.
Smith + Andersen is engaged as the mechanical and electrical design consultant for one of the midtown residential buildings at McHardy. This is a 75,000 square foot, six-storey modular building with one level of underground parking.
Smith + Andersen is also engaged as the electrical design consultants for two downtown residential buildings at Davie and Seymour. Davie is a 17-storey 132,000 square foot heavy timber building includes a two level below ground structure for parking, services, and storage, retail space on the ground level, and a community centre located on the ground and second levels. Seymour is a nine-storey, heavy timbre building with one level of underground parking.




