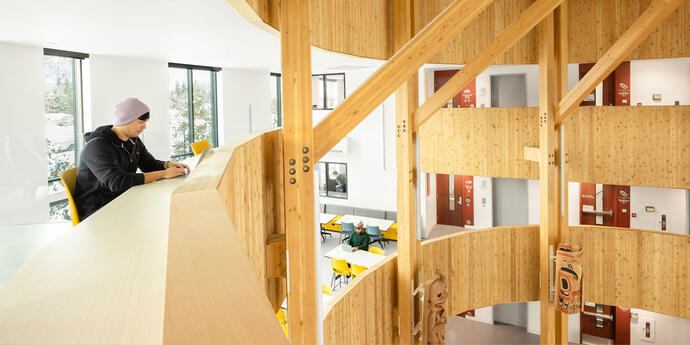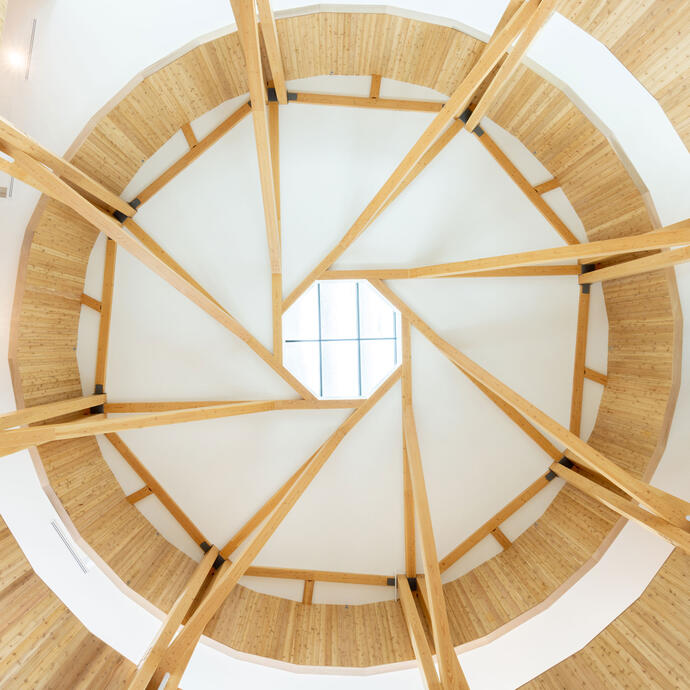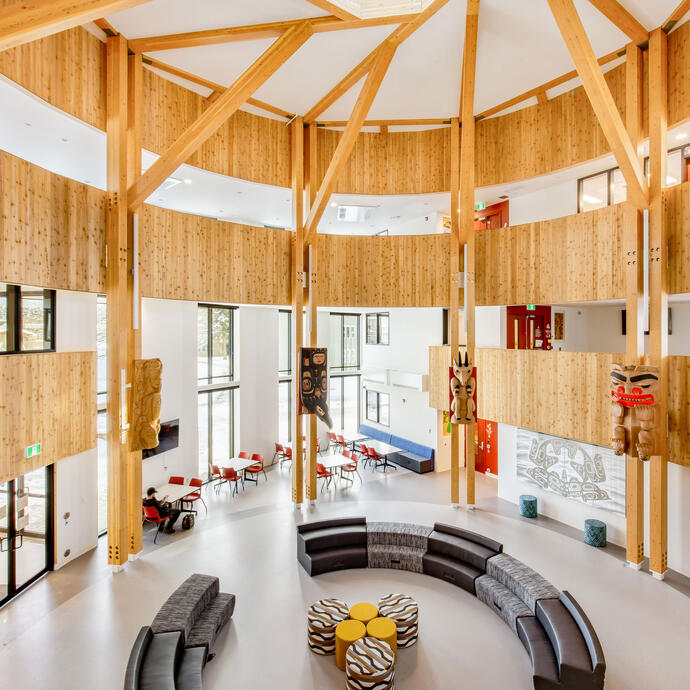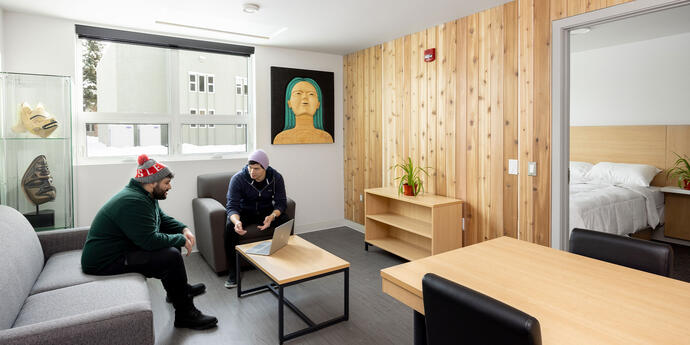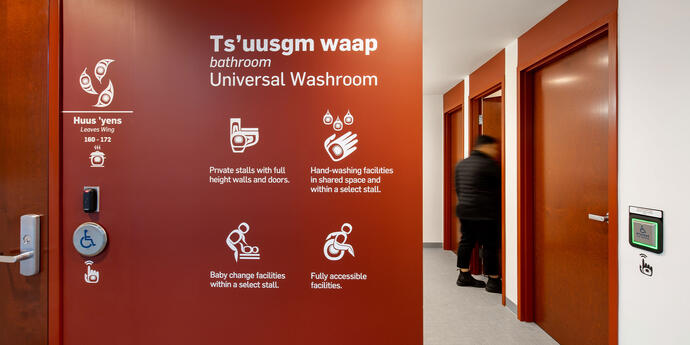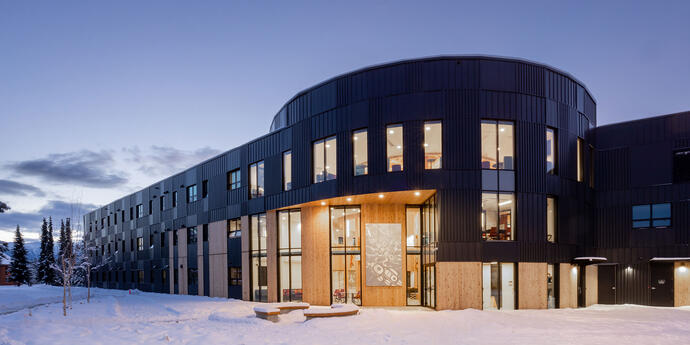
Students deserve affordability.
Coast Mountain College serves seven First Nations in northwest BC: Haida, Tsimshian, Nisga’a, Haisla, Gitxsan, Wet’suwet’en, and Tahltan. The three-storey, 108-bed affordable housing Wii Gyemsiga Siwilaawksat Student Building replaced outdated buildings on the College’s Terrace Campus.
Smith + Andersen provided owner advisory services for this highly collaborative, multi-phased project, which was designed in consultation with First Nations communities.
The new structure features wood construction in accordance with the BC Wood First Act. It includes accessible communal spaces, such as a student lounge, study spaces, Indigenous cultural spaces, and a communal kitchen. Modular construction was utilized for the bedroom units, and the design incorporates the option for modular construction for public spaces. Our mechanical and electrical systems prioritized energy efficiency throughout the design, as the project targeted BC Energy Step Code Level 4.
Students deserve affordability.
Coast Mountain College serves seven First Nations in northwest BC: Haida, Tsimshian, Nisga’a, Haisla, Gitxsan, Wet’suwet’en, and Tahltan. The three-storey, 108-bed affordable housing Wii Gyemsiga Siwilaawksat Student Building replaced outdated buildings on the College’s Terrace Campus.
Smith + Andersen provided owner advisory services for this highly collaborative, multi-phased project, which was designed in consultation with First Nations communities.
The new structure features wood construction in accordance with the BC Wood First Act. It includes accessible communal spaces, such as a student lounge, study spaces, Indigenous cultural spaces, and a communal kitchen. Modular construction was utilized for the bedroom units, and the design incorporates the option for modular construction for public spaces. Our mechanical and electrical systems prioritized energy efficiency throughout the design, as the project targeted BC Energy Step Code Level 4.
