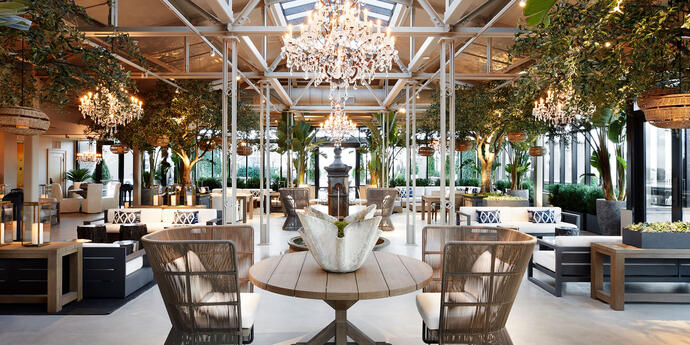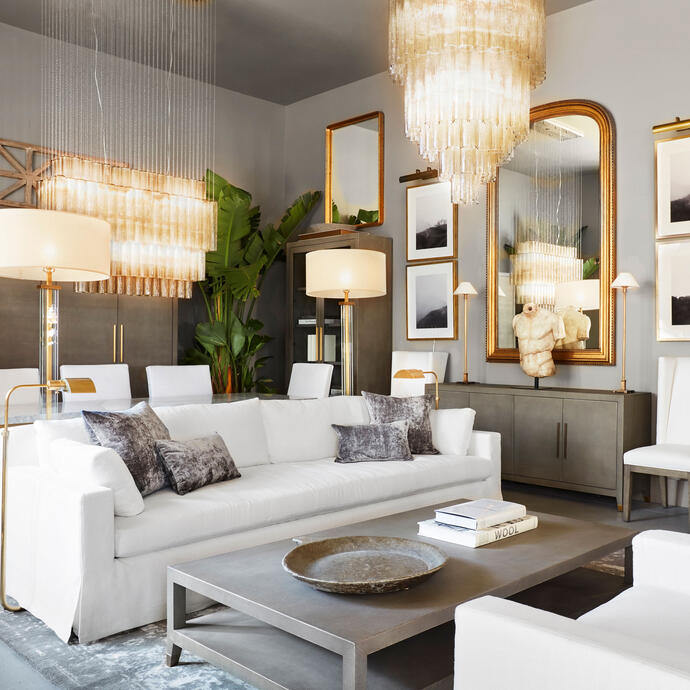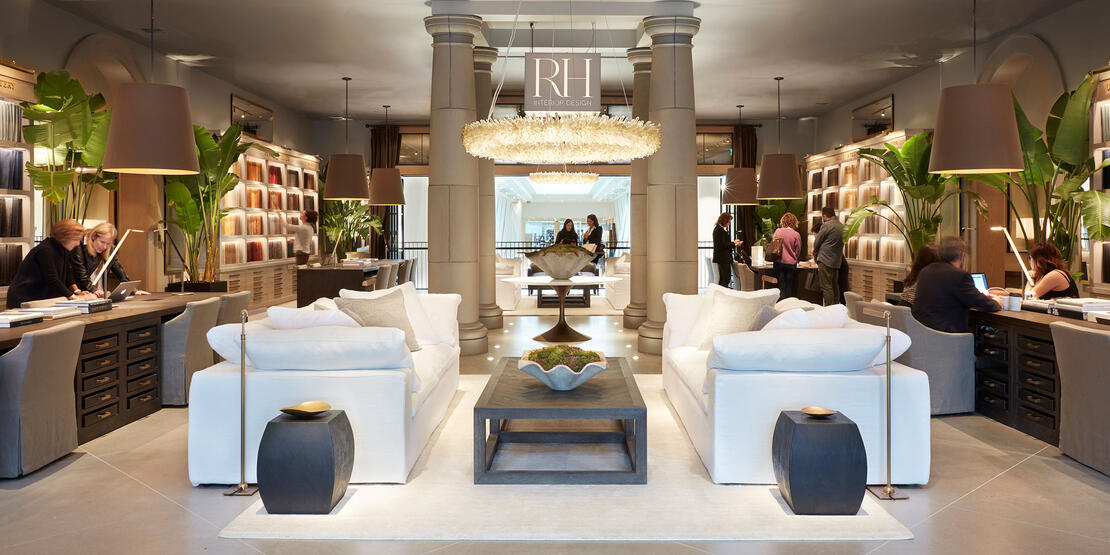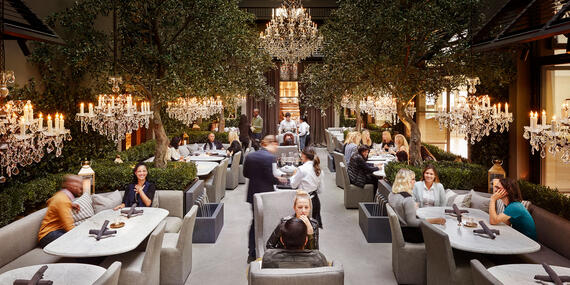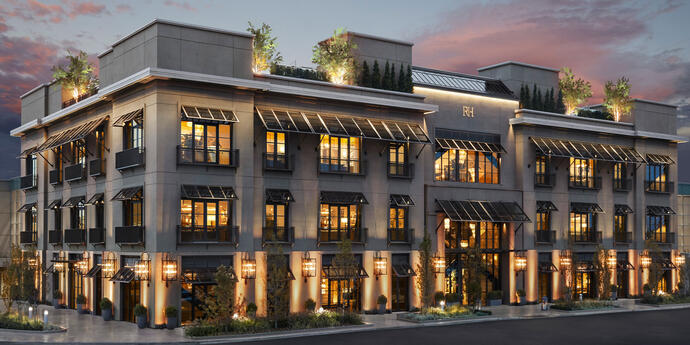
Store...or gallery?
When Restoration Hardware signed on to open their first Canadian gallery store at the ever-expanding Yorkdale Mall in Toronto, the bar was set high. The chic furniture retailer is known for creating breathtaking gallery spaces which capture the imaginations of their sophisticated clientele, and this new space at Yorkdale Mall is no exception. Each of the four storeys showcases a different area of a shopper’s home, with the fourth depicting a beautiful conservatory space displaying elegant outdoor furniture.
Smith + Andersen was engaged as the mechanical and electrical consultant for this unique retail fit-up, providing high performance solutions which wouldn’t distract from the lavish, inspiration-al products displayed. Footprint was also engaged on this project, providing energy modelling which depicted the efficiencies of the designs proposed.
Store...or gallery?
When Restoration Hardware signed on to open their first Canadian gallery store at the ever-expanding Yorkdale Mall in Toronto, the bar was set high. The chic furniture retailer is known for creating breathtaking gallery spaces which capture the imaginations of their sophisticated clientele, and this new space at Yorkdale Mall is no exception. Each of the four storeys showcases a different area of a shopper’s home, with the fourth depicting a beautiful conservatory space displaying elegant outdoor furniture.
Smith + Andersen was engaged as the mechanical and electrical consultant for this unique retail fit-up, providing high performance solutions which wouldn’t distract from the lavish, inspiration-al products displayed. Footprint was also engaged on this project, providing energy modelling which depicted the efficiencies of the designs proposed.
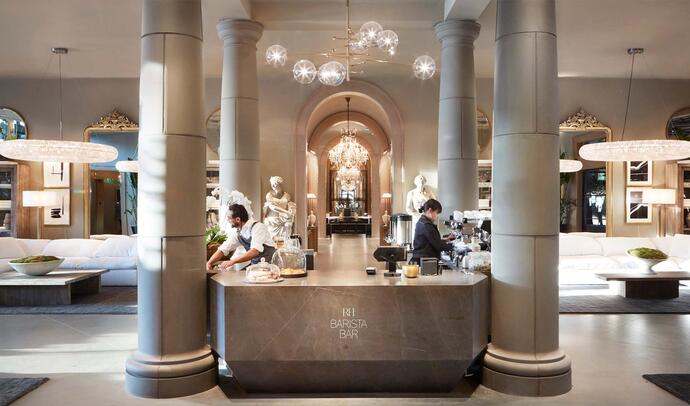
Blending in.
In order to accommodate the goals of the client, our mechanical team designed a Variable Refrigerant Flow (VRF) system with a make-up air unit. This make-up air unit also includes an energy recovery unit, which uses fresh air exhausts to recover heat. Pre-heating and pre-cooling outside air will provide significant long-term energy savings for the client. The mechanical system was designed with heat recovery, so that any space that requires cooling can redistribute air to another space that requires heating. All diffusers and grilles had to match Restorations Hardware’s gallery store standards, and access hatches had to be seamless – the client hoping that these necessities would go unnoticed by shoppers. This discrete design approach was a unique and exciting challenge for the S+A mechanical team, as there was also limited back of house space. A commercial grade kitchen was added to the scope of the project during the construction phase, and our mechanical team worked with the client and the architect to address the additional requirements of this space. The full com-mercial kitchen has a separate make-up air unit, and is compliant with NFPA 96. Restoration Hardware plumbing fixtures were utilized throughout all four floors of the galleries, including the kitchen space. As an additional innovation, the mechanical team made effective use of the roof drains, with a portion of the roof draining to the mall’s rain-harvesting system before the remainder drained out to the City’s storm system.
Two sets of standards.
The central objective for the electrical team throughout this fit-up was to work with Restoration Hardware to accommodate their high brand standards in a way which also aligned with Canadian Standards. The team provided specification assistance to the client throughout the project, while carefully man-aging power distribution and tying in to Yorkdale Mall. In addition to arranging for new electrical service, the team also negotiated future power capacity with the landlord on behalf of Restoration Hardware. Integrated IP panels were included in the electrical design, as well as a Lutron lighting system which pro-vides staff with wireless control of the lighting through a mobile device. Track lighting was implemented throughout the interior, utilizing current limiting panels which allowed S+A to control the amount of lighting used. For the store’s exterior, our electrical team assisted the lighting consultant (Sean O’Connor Lighting) in implementing 100% cut off exterior lighting (in accordance with the City of Toronto Green Development Standard “Bird-Friendly Development Guidelines”).
The life safety design required tie backs into the mall’s fire alarm system, as well as advanced fire suppression systems. Fire shutters close off specific zones of the store in order to limit the damage of a possible fire. The challenge was to incorporate fire alarms, speakers, and exit signs in a way which satisfied both tenant preferences and building code requirements. Accomplishing this in the fourth-floor conservatory space was a significant achievement, as the use of trellises provided limited space on which to mount life safety fixtures. Wiring had to be both code compliant and invisible.
Mechanical and electrical systems were connected to Restoration Hardware’s dedicated, standalone Building Automation System (BAS).
