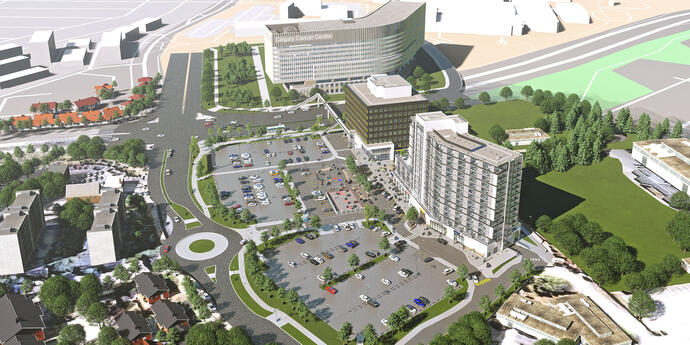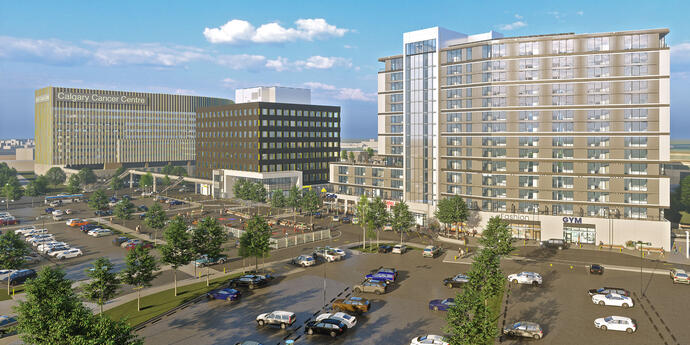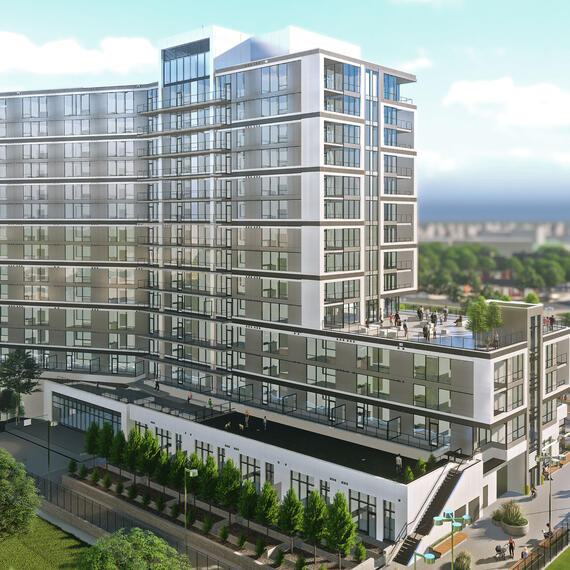
Massive mixed-use.
Renderings courtesy of Western Securities Ltd.
Developed by Western Securities, UXBorough is a significant commercial undertaking. Transforming an existing site into a destination connected to essential services, this redevelopment introduces five mixed-use buildings to the area in and around Foothills Medical Centre. A 200,000 square foot residential tower, a 148,000 square foot medical office building, and an underground parkade are all included in the plans for the first phase of the facility. The second phase will include more trails, a grocery store, a hotel tower, a residential student facility, and a larger parkade. The project was previously known as the Stadium Shopping Centre.
Smith + Andersen is providing mechanical engineering for the project. Footprint has been engaged as the sustainability consultant.
UXBorough is located across from the new Calgary Cancer Centre, with an outdoor pedestrian bridge across the Trans Canada Highway. This bridge connects the facility to regional transit facilities. Bike racks and shower facilities are also included in plans as part of the development, addressing LEED requirements (the medical office building is targeting LEED Silver). Additional unique features of the development include a skating rink in the centre, which is intended to be community focal point as future phases are completed.
Massive mixed-use.
Renderings courtesy of Western Securities Ltd.
Developed by Western Securities, UXBorough is a significant commercial undertaking. Transforming an existing site into a destination connected to essential services, this redevelopment introduces five mixed-use buildings to the area in and around Foothills Medical Centre. A 200,000 square foot residential tower, a 148,000 square foot medical office building, and an underground parkade are all included in the plans for the first phase of the facility. The second phase will include more trails, a grocery store, a hotel tower, a residential student facility, and a larger parkade. The project was previously known as the Stadium Shopping Centre.
Smith + Andersen is providing mechanical engineering for the project. Footprint has been engaged as the sustainability consultant.
UXBorough is located across from the new Calgary Cancer Centre, with an outdoor pedestrian bridge across the Trans Canada Highway. This bridge connects the facility to regional transit facilities. Bike racks and shower facilities are also included in plans as part of the development, addressing LEED requirements (the medical office building is targeting LEED Silver). Additional unique features of the development include a skating rink in the centre, which is intended to be community focal point as future phases are completed.


