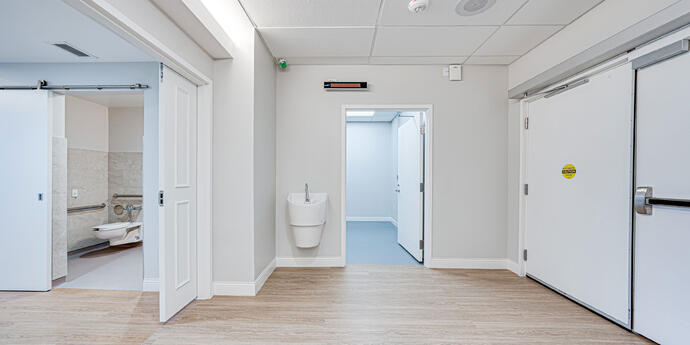
Creating a “home away from home”.
Photos provided by the Yee Hong Foundation.
The Peter K. Kwok Hospice project involved renovating existing ground floor administrative space at the Yee Hong Centre for Geriatric Care into a ten-bed palliative care facility, which is also Scarborough’s first residential hospice. The hospice offers a homelike where residents can live as comfortably as possible, with features that include a hydrotherapy tub, kitchen, children’s play area, and quiet room for family members.
This project was funded by the Ontario Ministry of Health and Long-Term Care as part of the Hospice Capital Program Policy and was required to meet the Hospice Capital Program Design Standards. In addition, the project scope involved updating facility’s existing systems to meet CSAZ317.2 standards and healthcare infection control requirements.
Creating a “home away from home”.
Photos provided by the Yee Hong Foundation.
The Peter K. Kwok Hospice project involved renovating existing ground floor administrative space at the Yee Hong Centre for Geriatric Care into a ten-bed palliative care facility, which is also Scarborough’s first residential hospice. The hospice offers a homelike where residents can live as comfortably as possible, with features that include a hydrotherapy tub, kitchen, children’s play area, and quiet room for family members.
This project was funded by the Ontario Ministry of Health and Long-Term Care as part of the Hospice Capital Program Policy and was required to meet the Hospice Capital Program Design Standards. In addition, the project scope involved updating facility’s existing systems to meet CSAZ317.2 standards and healthcare infection control requirements.
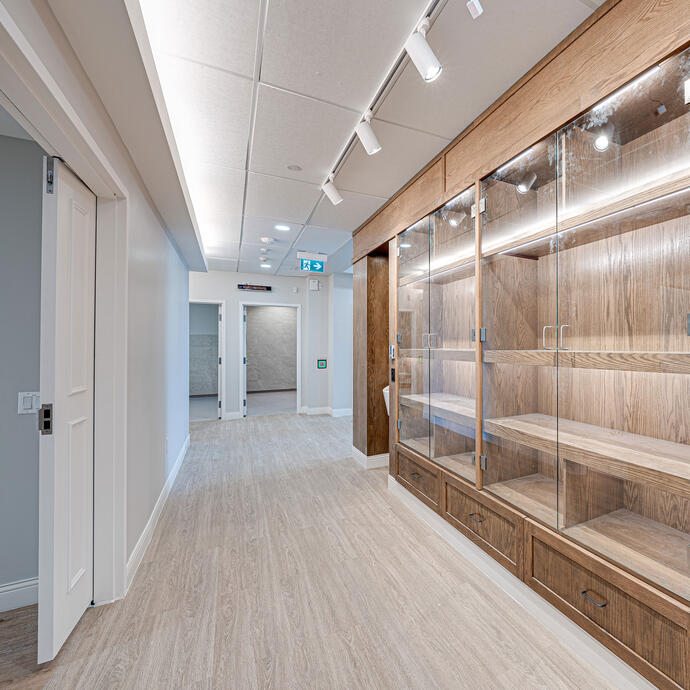
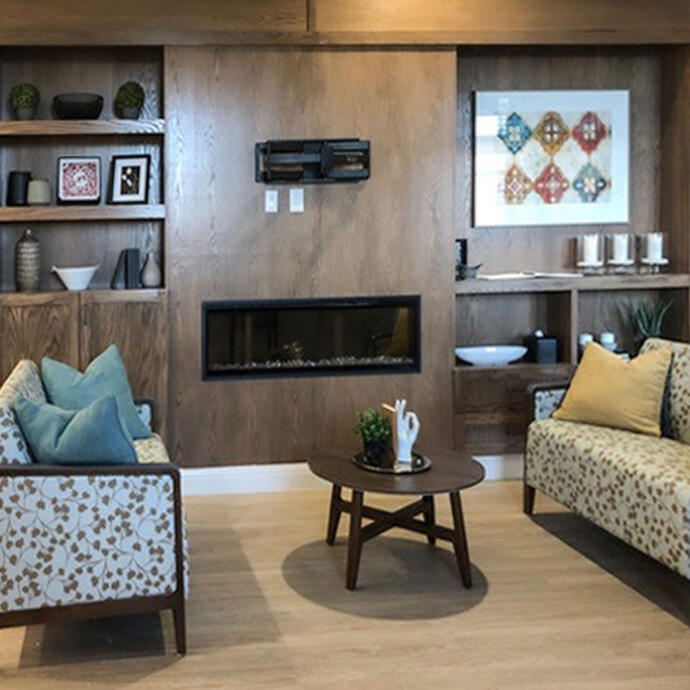
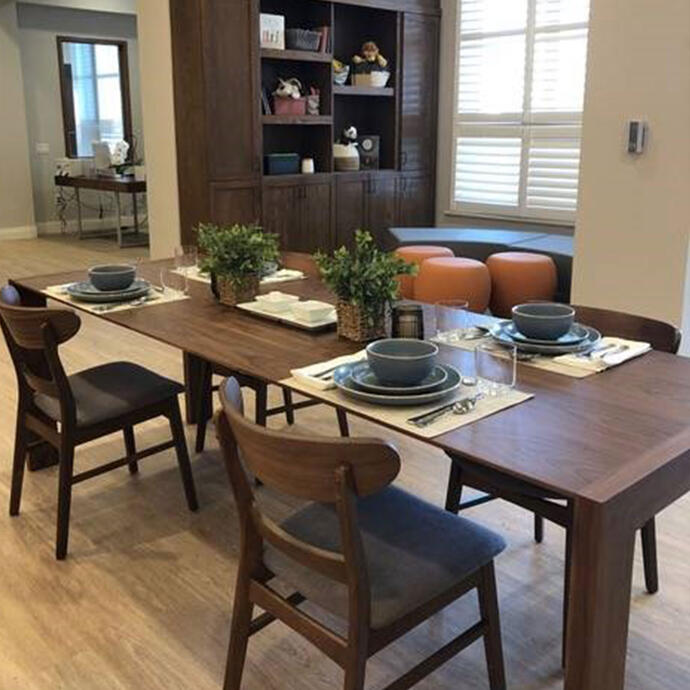
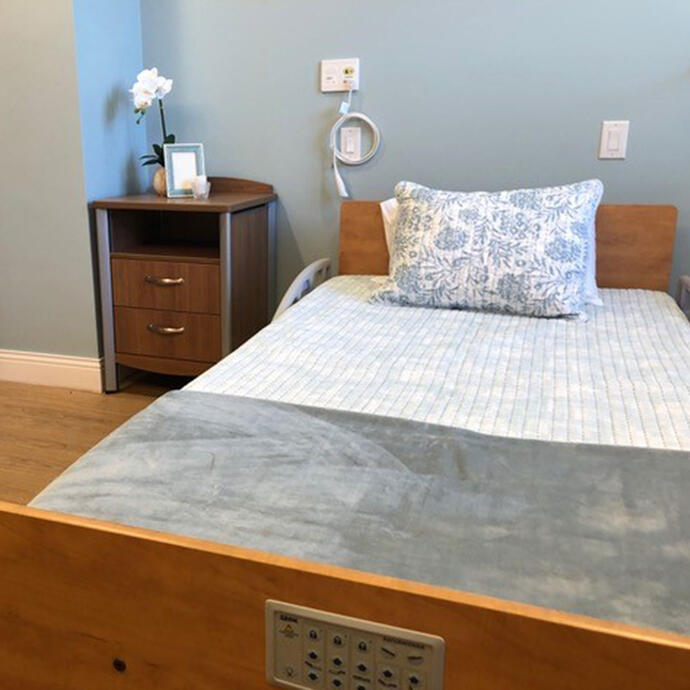
COVID-era construction.
Smith + Andersen provided mechanical engineering, electrical engineering, and intelligent integration services (specifically communications and security systems) for the project, which was carried out during the COVID-19 pandemic. Construction occurred next to an occupied LTC facility, so the project design team worked with the client to develop strict infection control plan for all on-site team members, which included separate entrances for construction team and residents.
Individual controls just like home.
Our designs accommodate the healthcare requirements of a hospice while providing residents with a comfortable, home-like environment. The mechanical design features individual room temperature controls and ducted return air system to reduce air mixing / recirculating between rooms. Similarly, the electrical design supports individual lighting controls in each resident’s room, as well as a nurse call system. A separate paging/speaker system was installed throughout the common corridors and residential rooms.
The Peter K. Kwok Hospice also features an audio-visual system specifically designed for the living / dining space to further give residents and visiting family members that “home-like” feel.












