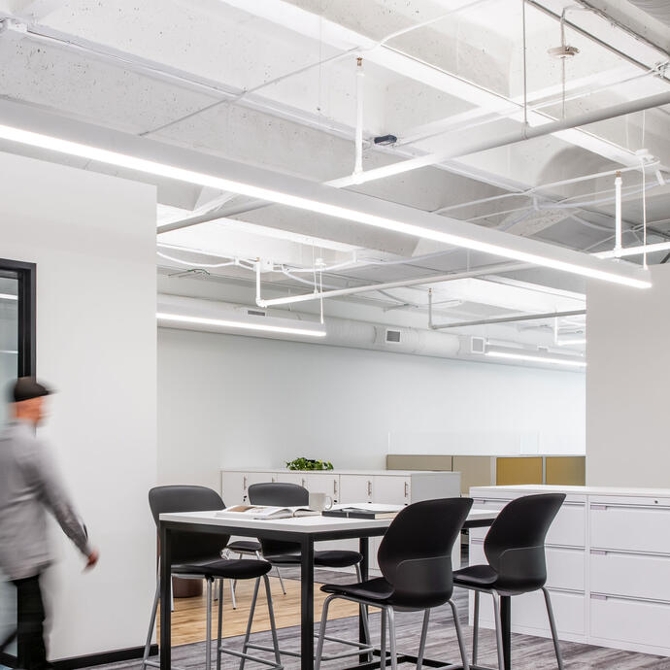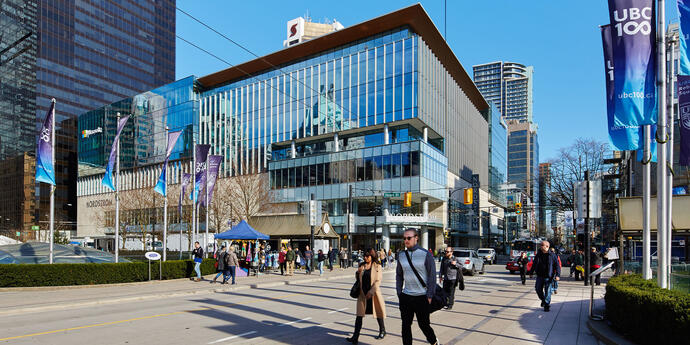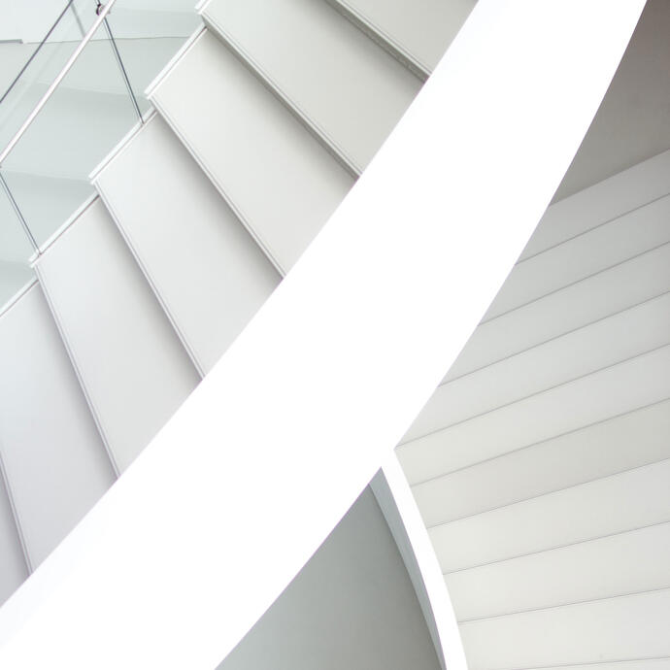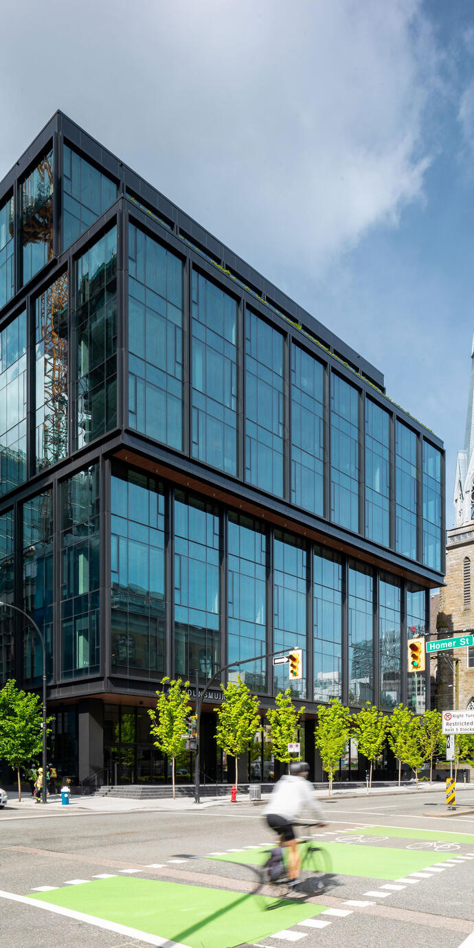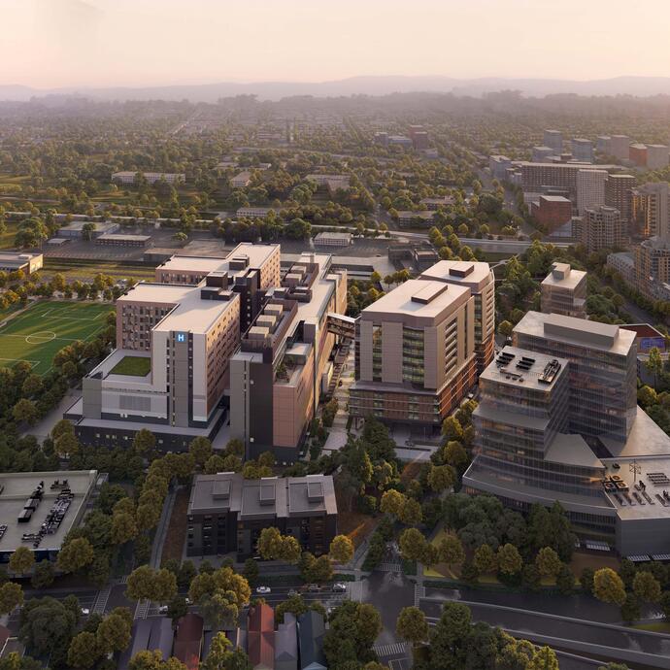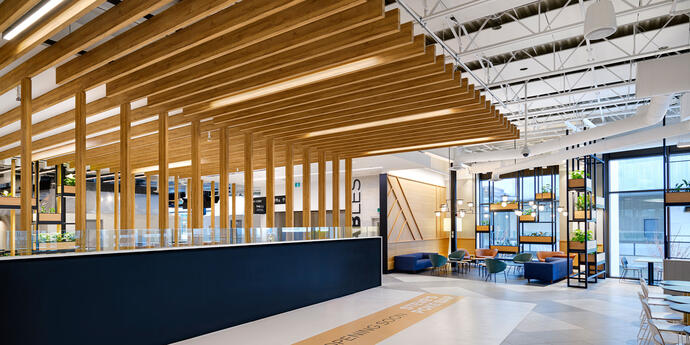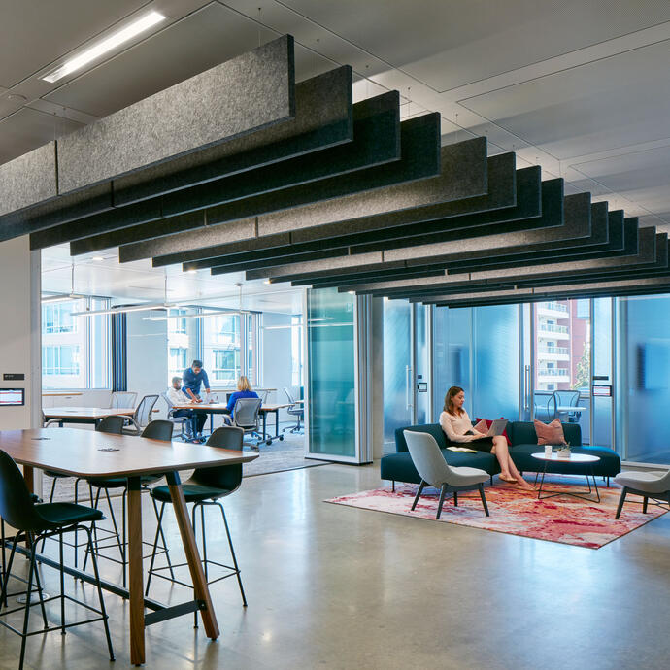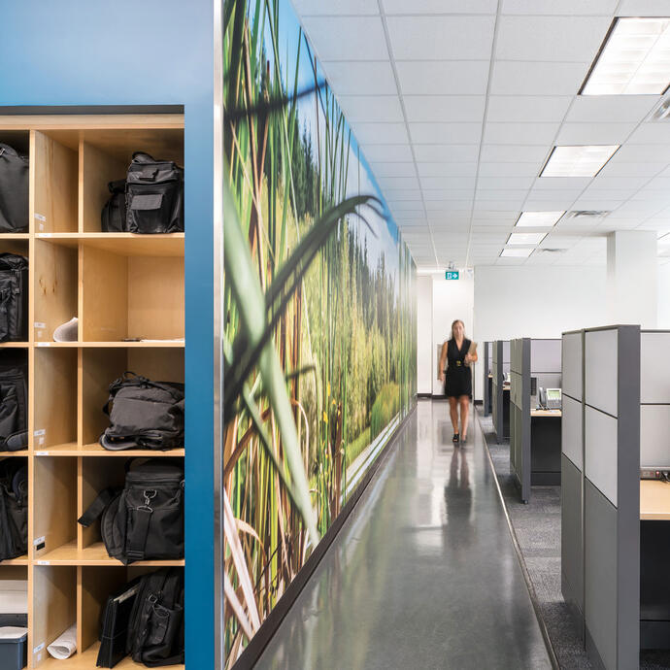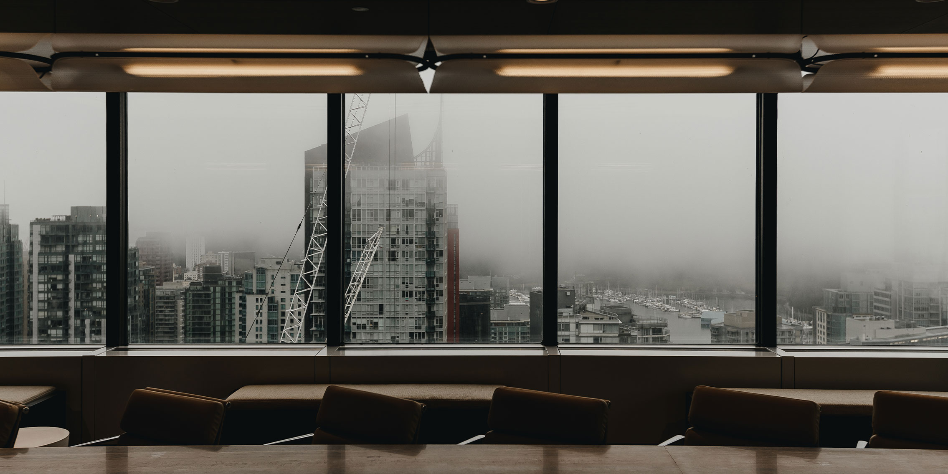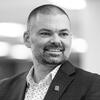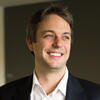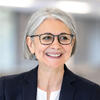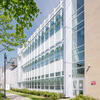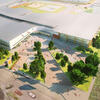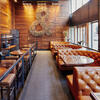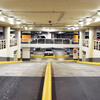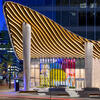West coast confidence.
From the moment you walk into our Vancouver office, you can feel it. There is an energy – an excitement that big things are happening, and even bigger things are on the horizon. This office has successfully established Smith + Andersen as one of the leading engineering firms in BC. The local leadership team is passionate about what they do, with exceptional technical capabilities and an unparalleled work ethic. But also, like any good Vancouverites...they definitely like to get outside and have fun!
We have strong mechanical, electrical, systems, and sustainability teams locally in Vancouver – all of whom also contribute to key national developments that extend beyond BC. The expertise of our office is evident in the work we deliver, which includes everything from complex tenant improvements and intelligent office buildings, to the largest healthcare redevelopment project in the history of BC. This is a team that values and prioritizes local relationships, without straying from the values that make us uniquely Smith + Andersen.
RETAIL REVITALIZATION
Vancouver's mechanical engineering, electrical engineering, and communications teams worked on the redevelopment of the pacific centre in the heart of downtown Vancouver. The building features four floors of AAA office space and four floors of retail, including an anchor tenant, Nordstrom.
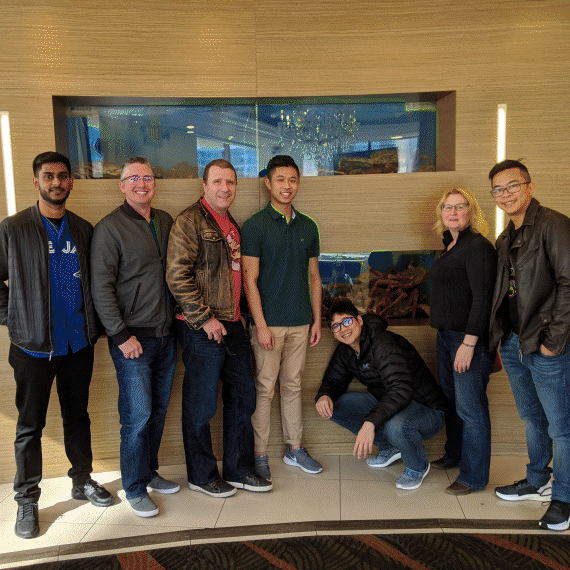
JOIN THE TEAM
When we're not working, we're definitely relaxing. With such a close knit team, we often relax together! Our team members can often be found challenging each other to a game of Spikeball, skiing Whistler, or grabbing some delicious Dim Sum.
“As S+A grows and our local Vancouver office grows, I'd like to maintain the company culture that has kept so many of us here for so long.”
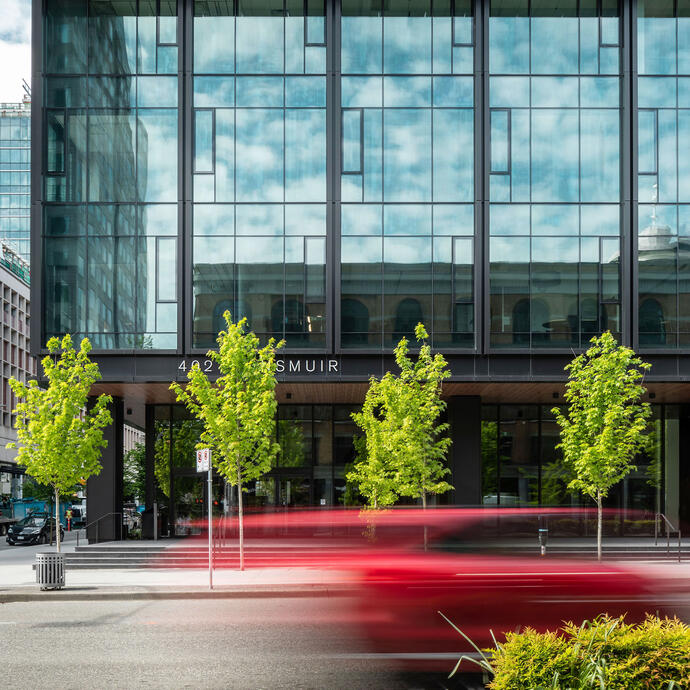
NOT YOUR AVERAGE OFFICE BUILDING
What does it take for a modern office building to attract high tech, global tenants? Our Intelligent Integrated Systems Group was engaged as the integration consultant to design an integrated building platform for 402 Dunsmuir. Located in the heart of downtown, this project achieved LEED Gold certification, and is frequently referred to as one of the most connected office buildings in Vancouver.
BEYOND BASE BUILDING
Often, what's most remembered about a building is the space inside. Our dedicated local tenant team knows this all too well and specializes in making these spaces not only functional, but also special. From food court revitalizations, to high-end retail spaces for world-renowned brands, to functional office spaces, we're here for all your tenant improvement needs.
YOU ARE WHERE YOU EAT
A dining experience is about more than just the food, it's also about the environment. When a space is done well, the result is an overall experience that distinguishes a food service brand from the rest and cultivates long-term customer loyalty.
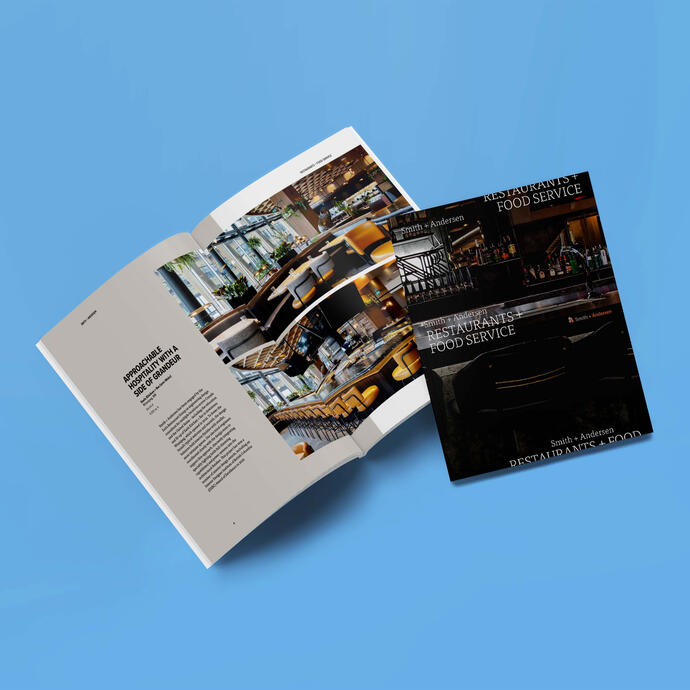
A COMPLETE RENOVATION
The Hudson Pacific Properties head office required a careful assessment of existing conditions and coordination with the landlord. Our electrical engineering team and communications specialists designed solutions that enhance the architectural features and maximize the use of this contemporary space.
HOME SWEET HOME
Everyone deserves a safe place to call home. Nationally, S+A has A LOT of condominium experience. But our Vancouver team takes this to another level, contributing to projects that address the local need for more affordable housing.
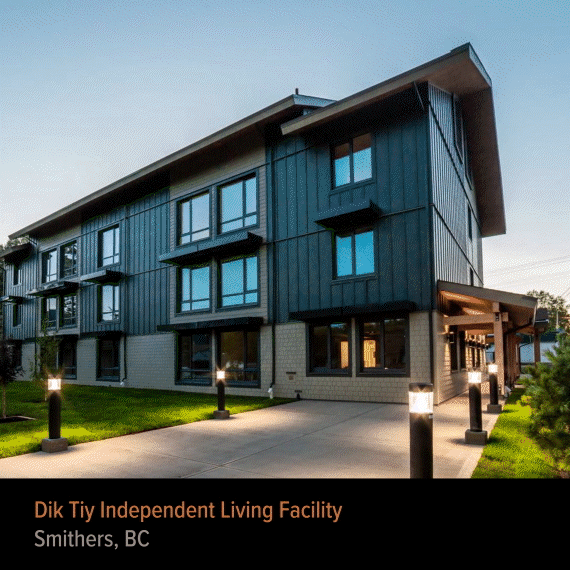
“I want to solidify our position as one of the top consulting firms in British Columbia. The best way to achieve that, I believe, is by empowering staff with the tools and knowledge to really understand how to provide exceptional service to clients.”
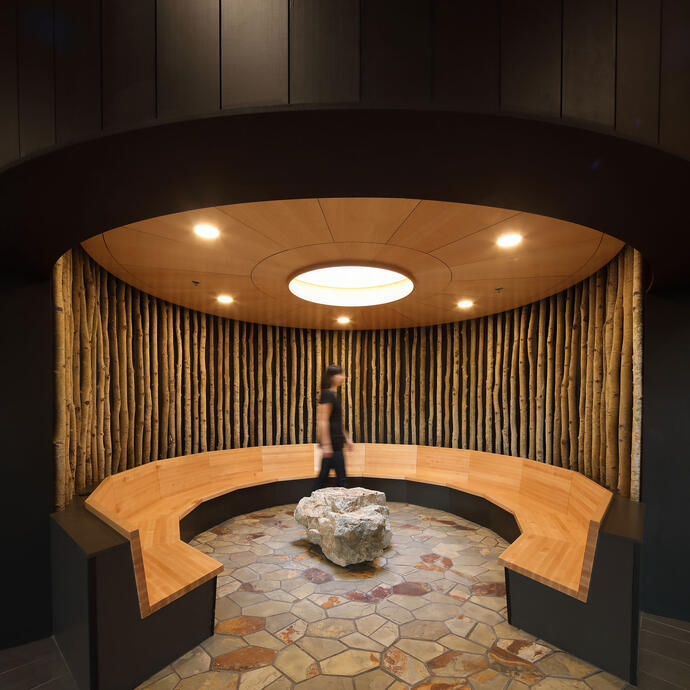
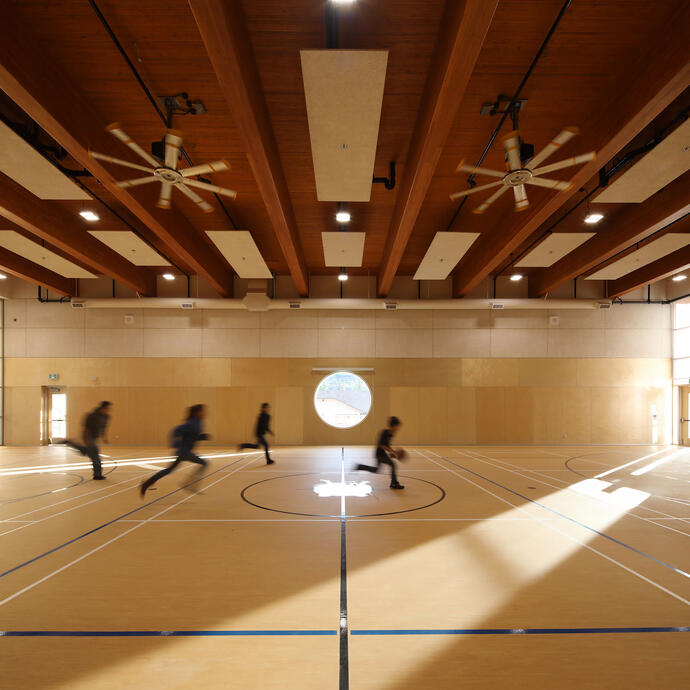
DESIGN THAT ALIGNS WITH THE COMMUNITY
In keeping with Passive House principles, the Ts'kwa'aylaxw Cultural + Community Health Centre’s mechanical design includes natural ventilation and highly-efficient energy recovery systems. Our engineers met the short and long term needs of the Ts’kw’aylaxw First Nation through close collaboration with the talented architecture team.

